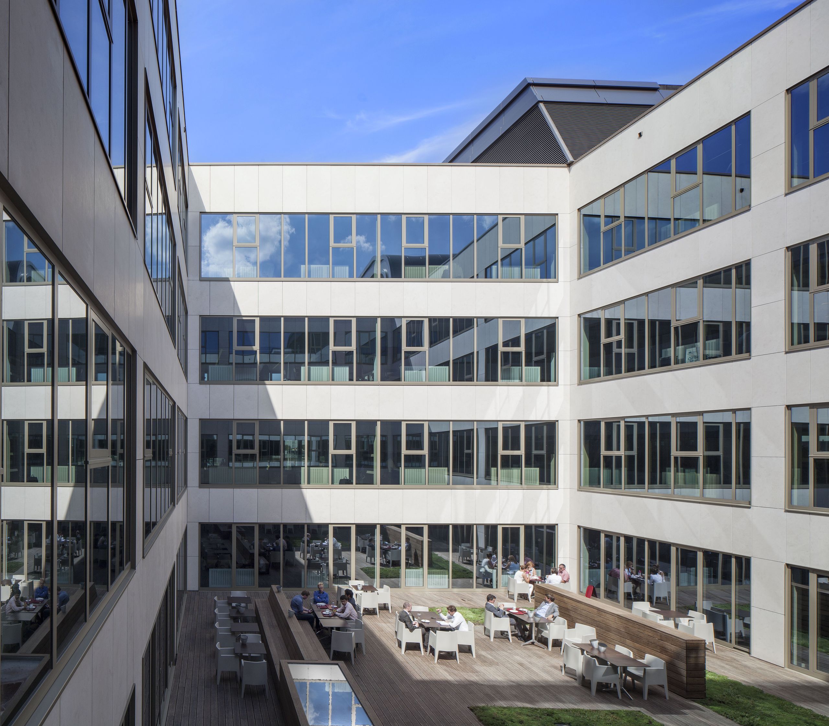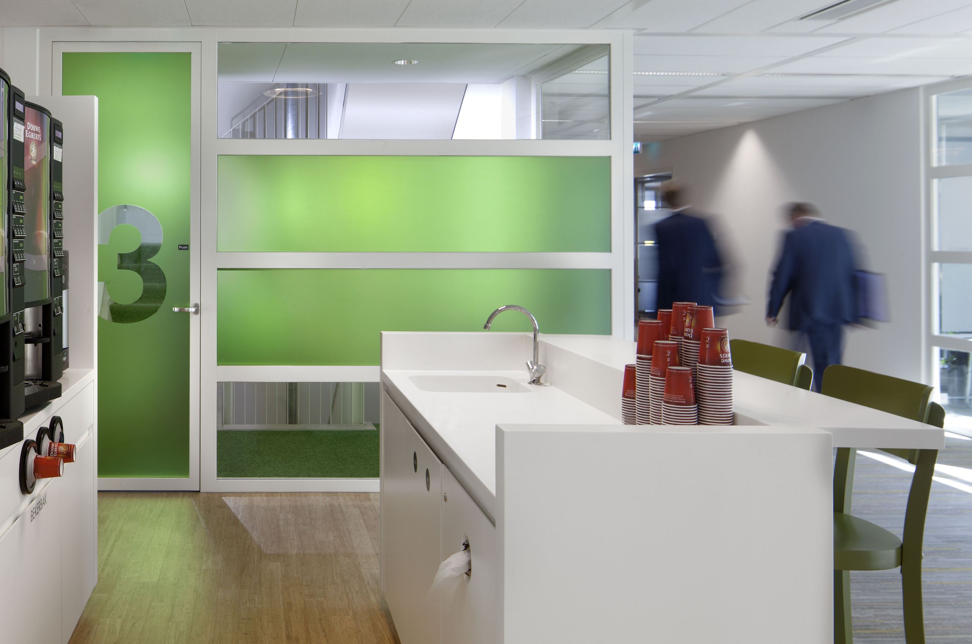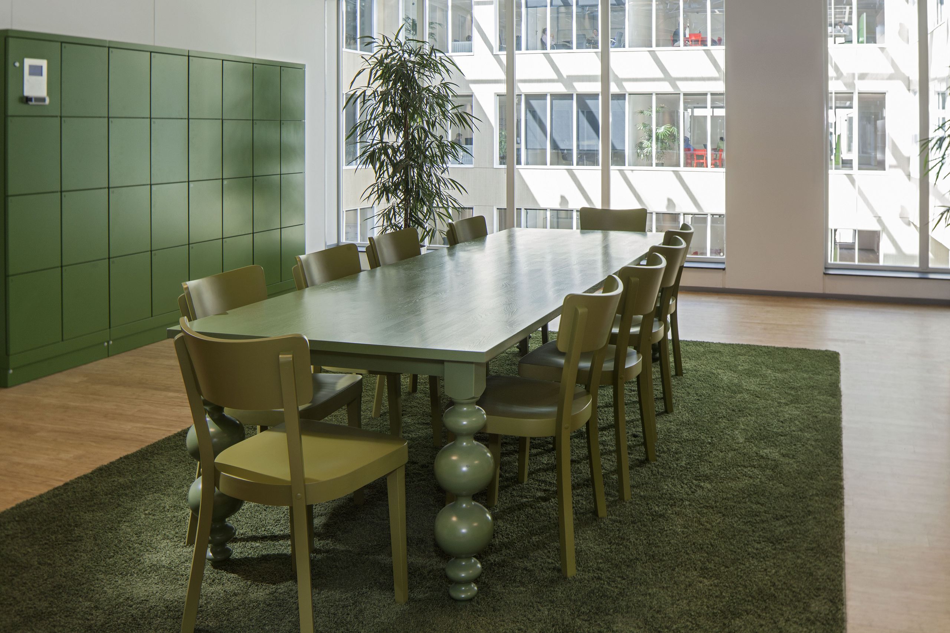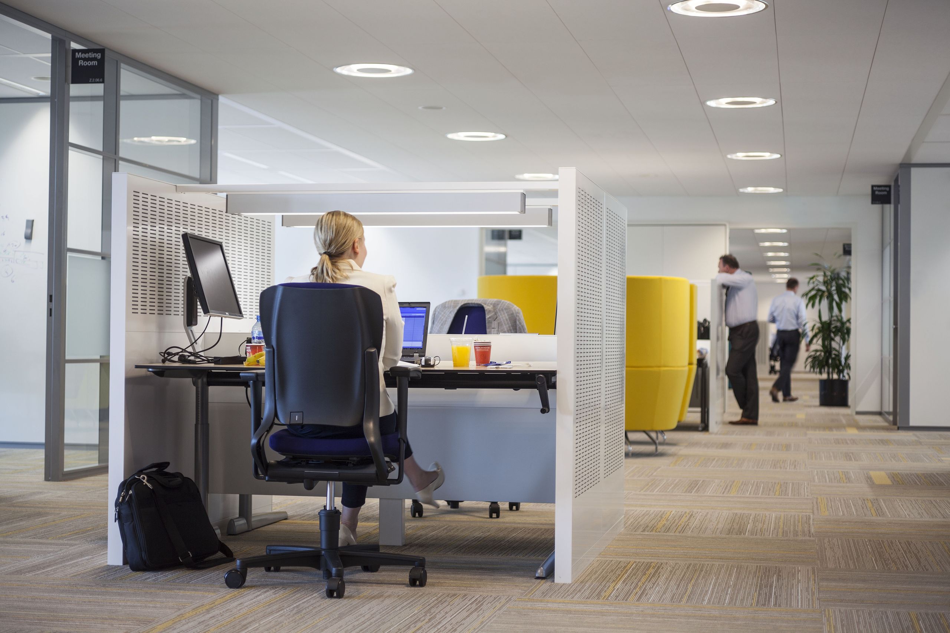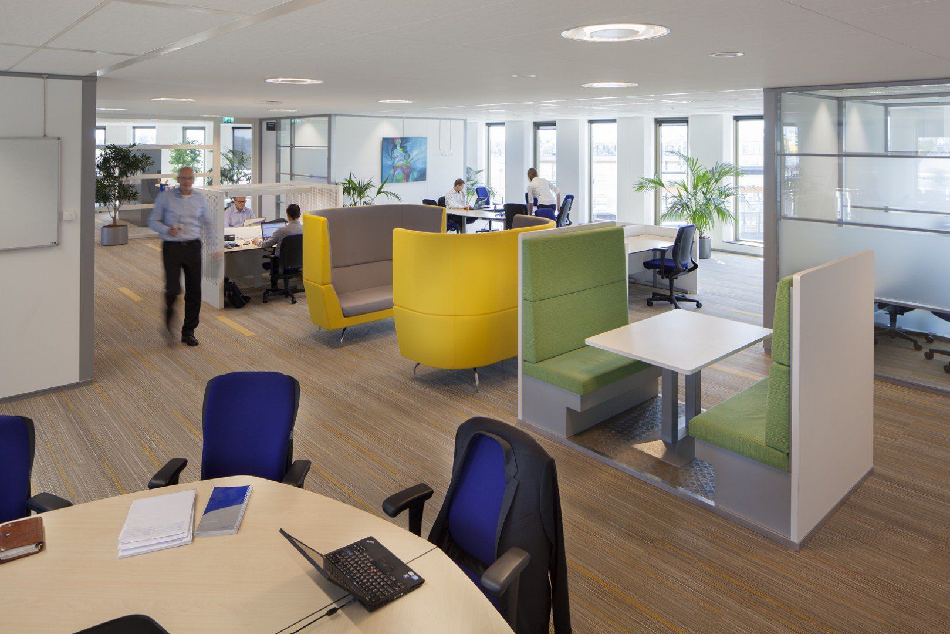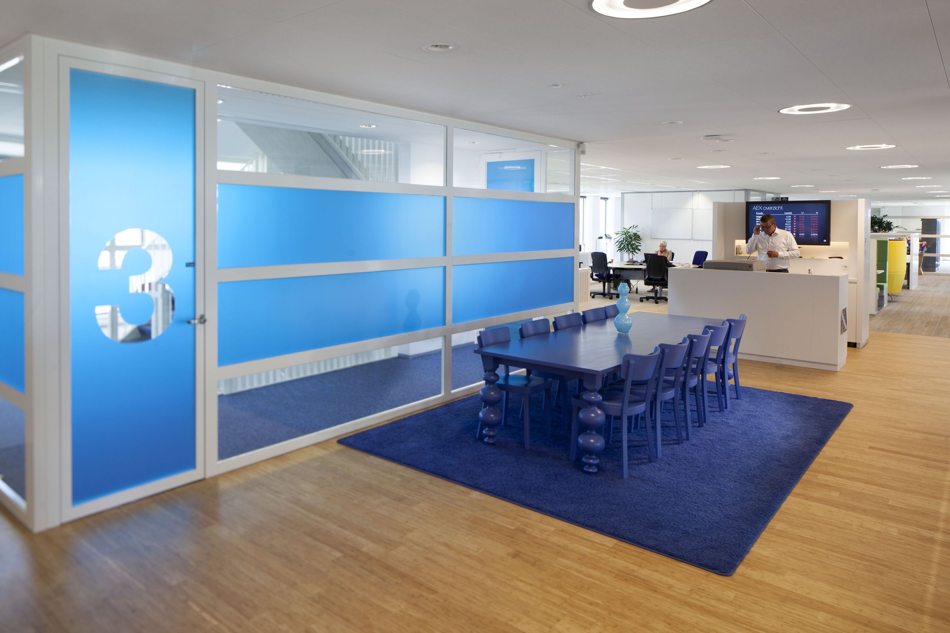Capgemini Office
Utrecht
Capgemini supports organizations with transformation processes. The company was seeking for renewal in the work process to provide optimal support and comfort for the flexible population of highly educated employees.
The 'New Way of working' is a concept that requires an appropriate location: a compact, energy-efficient building with 1400 workstations on a large, open floor.
The preliminary design for a new office building is provided by Architects Ibelings Tilburg (Leidsche Rijn) and Kraaijvanger Architects. Followed up by a BREEAM - very good certificate.
The new housing for Capgemini became an important meeting point for mobile workers. The interior design makes it possible to come together everywhere, especially in the large entrance consisting of meeting points, an auditorium, a representative meeting place, a restaurant and informal and comfortable workplaces.
A clear internal route connects the half-open areas leading to several atriums, small-scale meeting areas, the highway and the added airbridge. The diversity of the routing and the program break the monumentality of the large floor areas and creates clear areas with different character. The employees wanted a balanced working environment, depending on their need for concentration or contact with others.
The interior design focused on consistency and visual peace. Variation is caused by strategic zoning, which is based on the different orientations of the building and its relationship with the urban context. The interior space has a highway side and a city side which is highlighted in the materialization. The visual vocabulary represents the attitude of Capgemini: no nonsense, comfortable, easy, innovative and sustainable.
