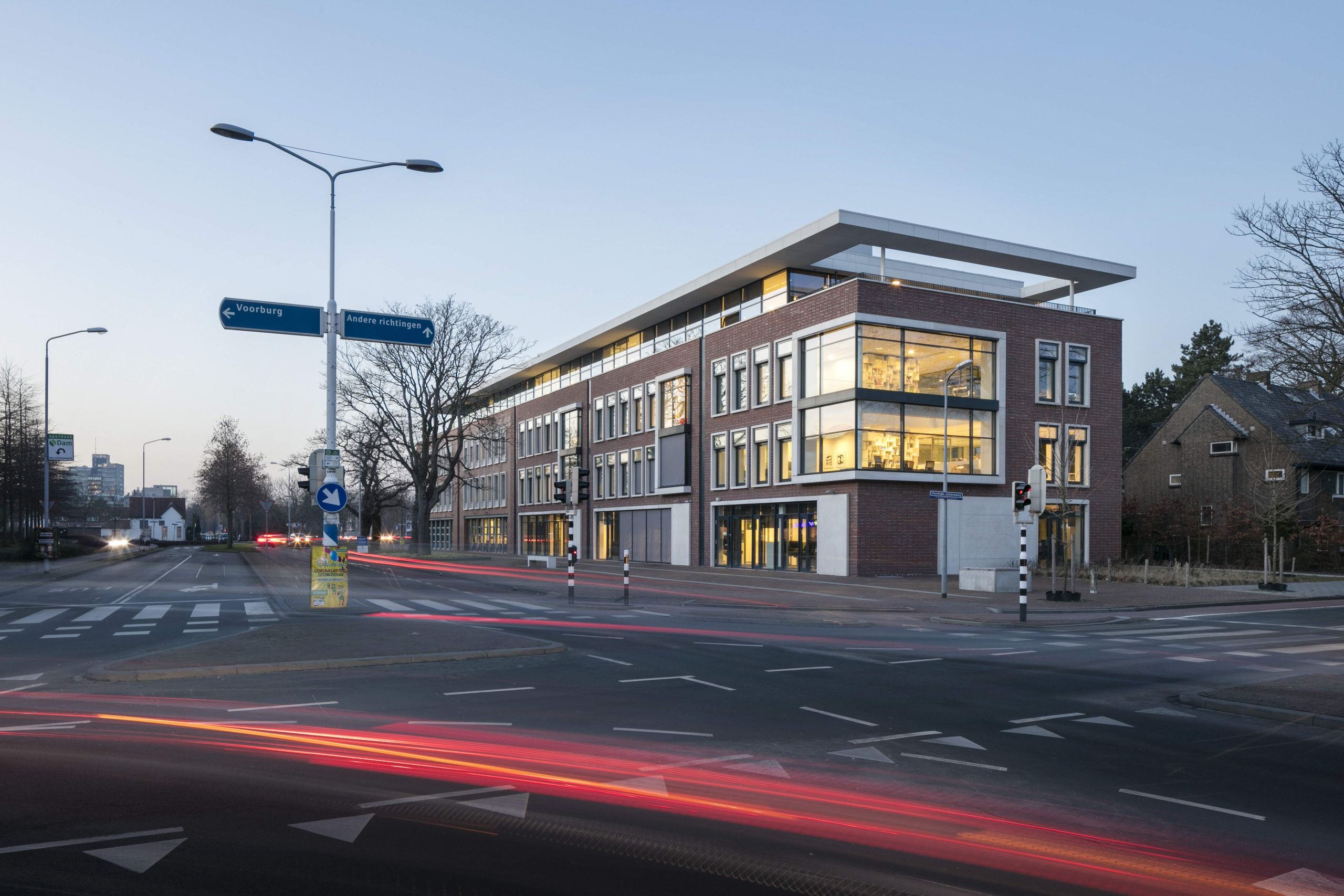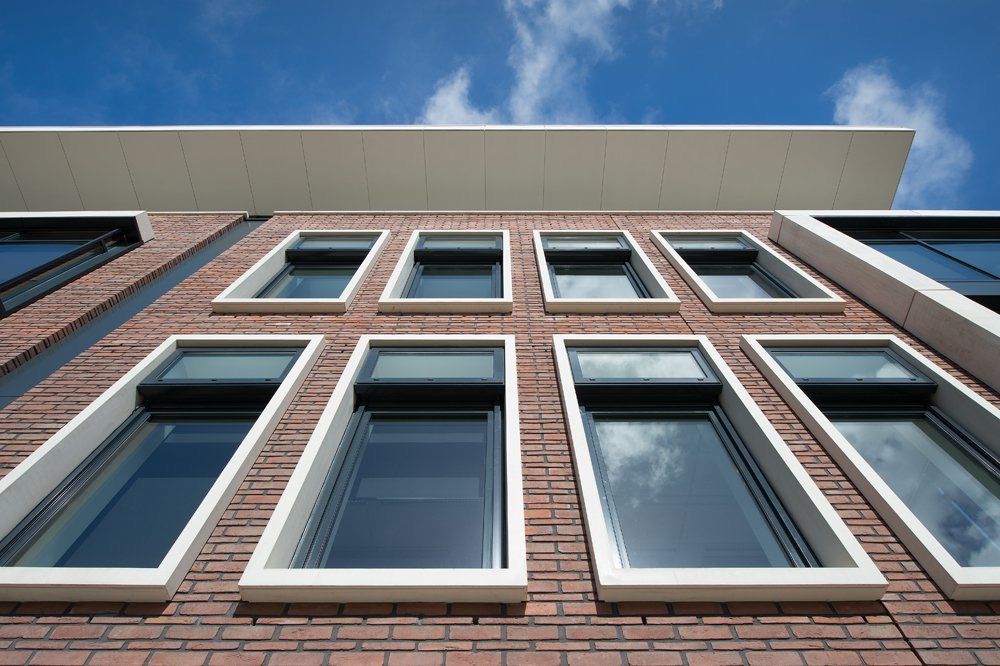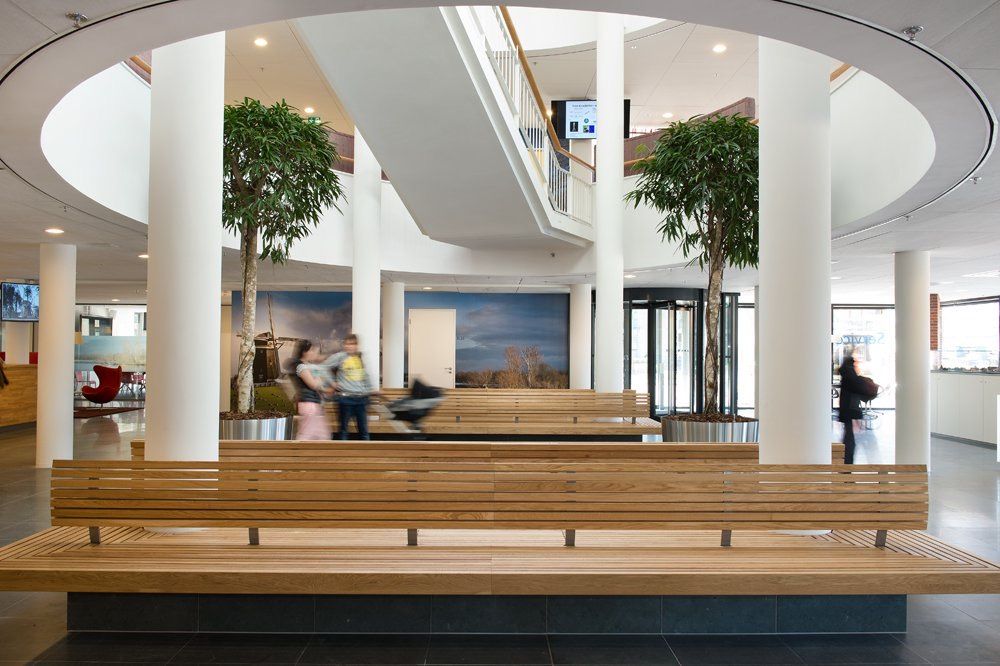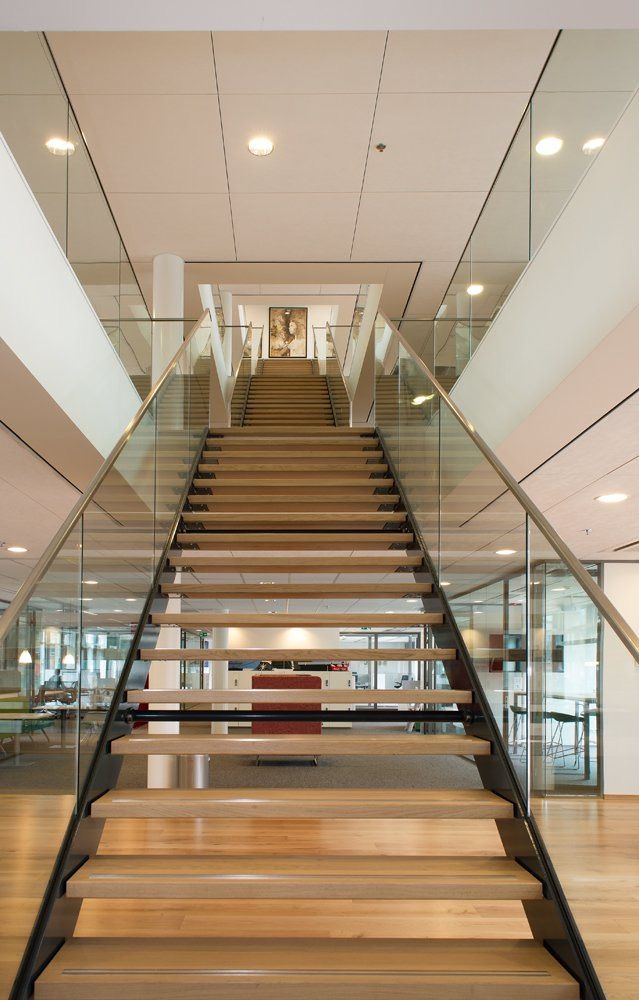City Hall Leidschendam-Voorburg
Leidschendam-Voorburg
The existing Leidschendam-Voorburg City Hall will be updated and expanded. Important terms are preservation of the existing building (Breem Good-EN), retaining most of the garden and the use of the roof as a fifth facade with green and water collection where possible. The architecture and the materialization reach out to the characteristic brick architecture of Leidschendam-Voorburg.
The expansion of the municipal office gets a lively façade where the windows and corners are articulated to enrich the streetscape. The plinth is open and inviting. The rhythm and the depth of the facade are determined by window frames and bay windows that give a garden view and connect the plaza and work-restaurant. The brick façade are detailed in accordance with the floors and the finishes of the existing building.




