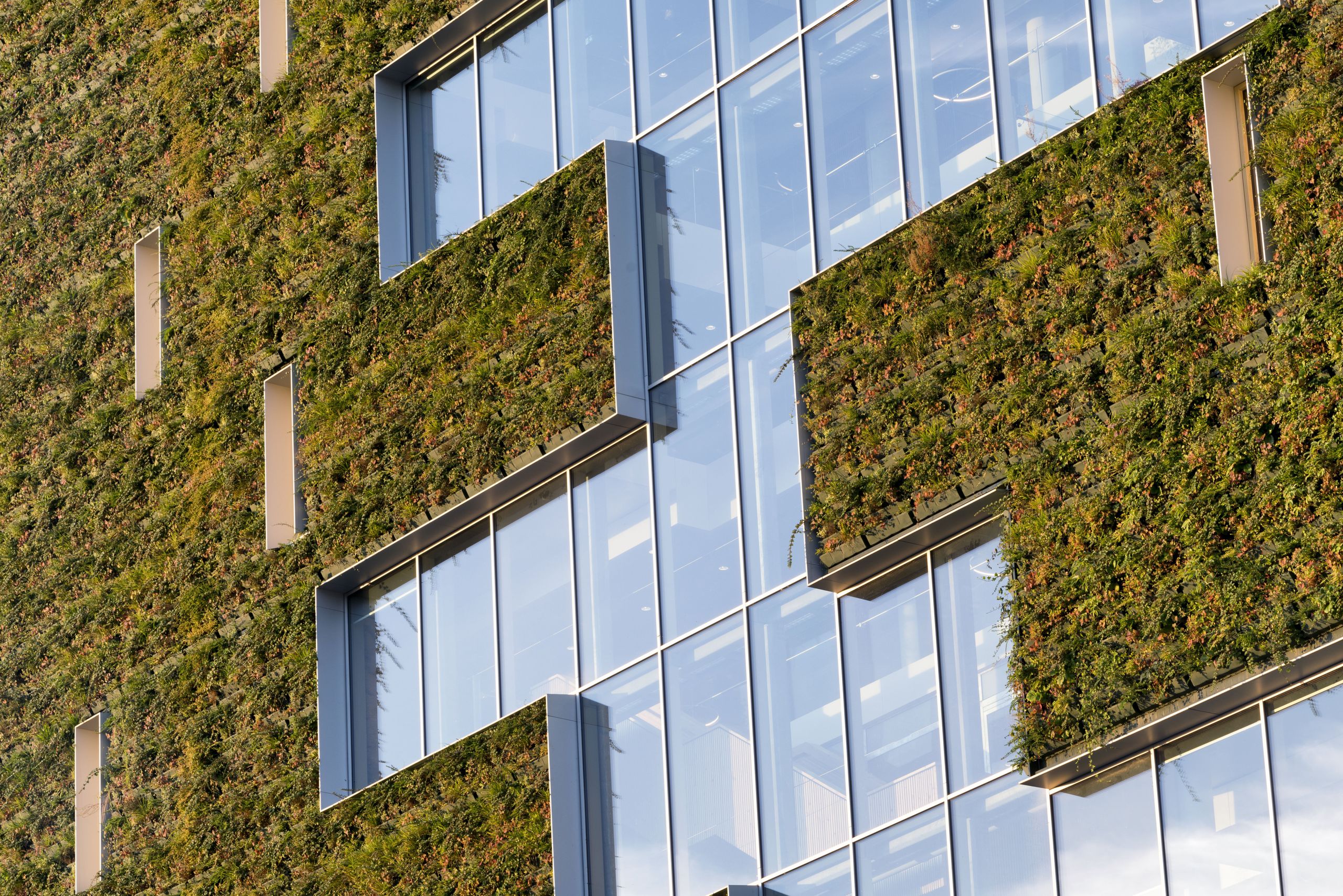Municipal Office Venlo
Venlo
Beyond sustainability
The municipality of Venlo commissioned Kraaijvanger to design its new stadskantoor (council offices). With 630 flexible workplaces and public functions, the building embodies the ambition to have the entire city and region function on the basis of Cradle to Cradle (C2C) principles.
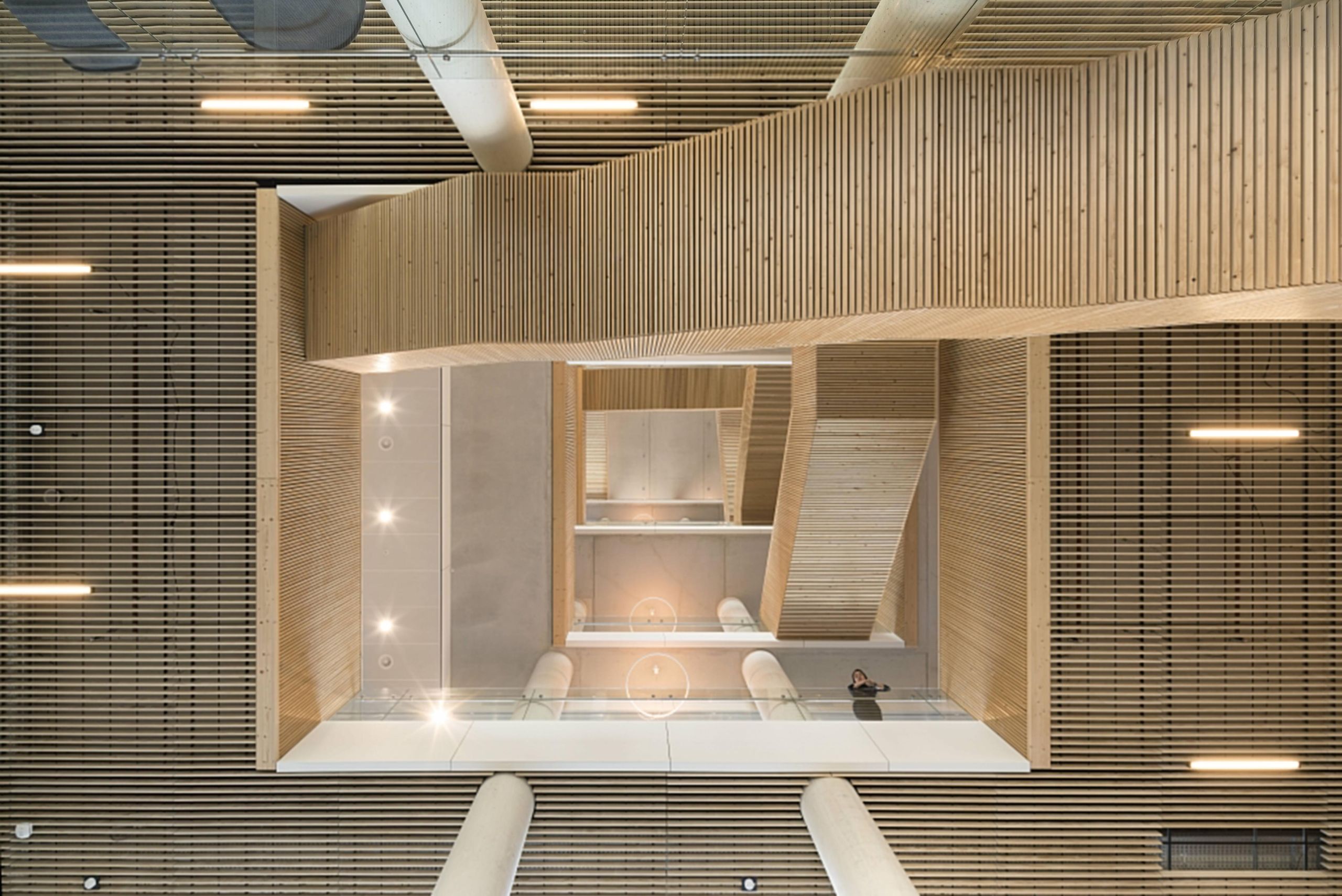
Humans first
Wellbeing is the starting point: a good building makes people happier and boosts productivity. The spatial design is based on three goals:
The design includes an organic kitchen with a restaurant situated at the heart of the tower. Along with the spiral staircase system in the atrium, this encourages the use of the stairs. The parking garage with its green voids and building cooling system is the foundation on which the meeting functions are organized from the street level upward.
Around a patio with a helophyte filter for water purification, people can enjoy the greenery, the water and the views. A political café, a public hall with exhibition spaces, a wedding room, meeting and consultation rooms, a coffee bar, a theatre with stand, a city shop and the service functions are all located on the first two floors.
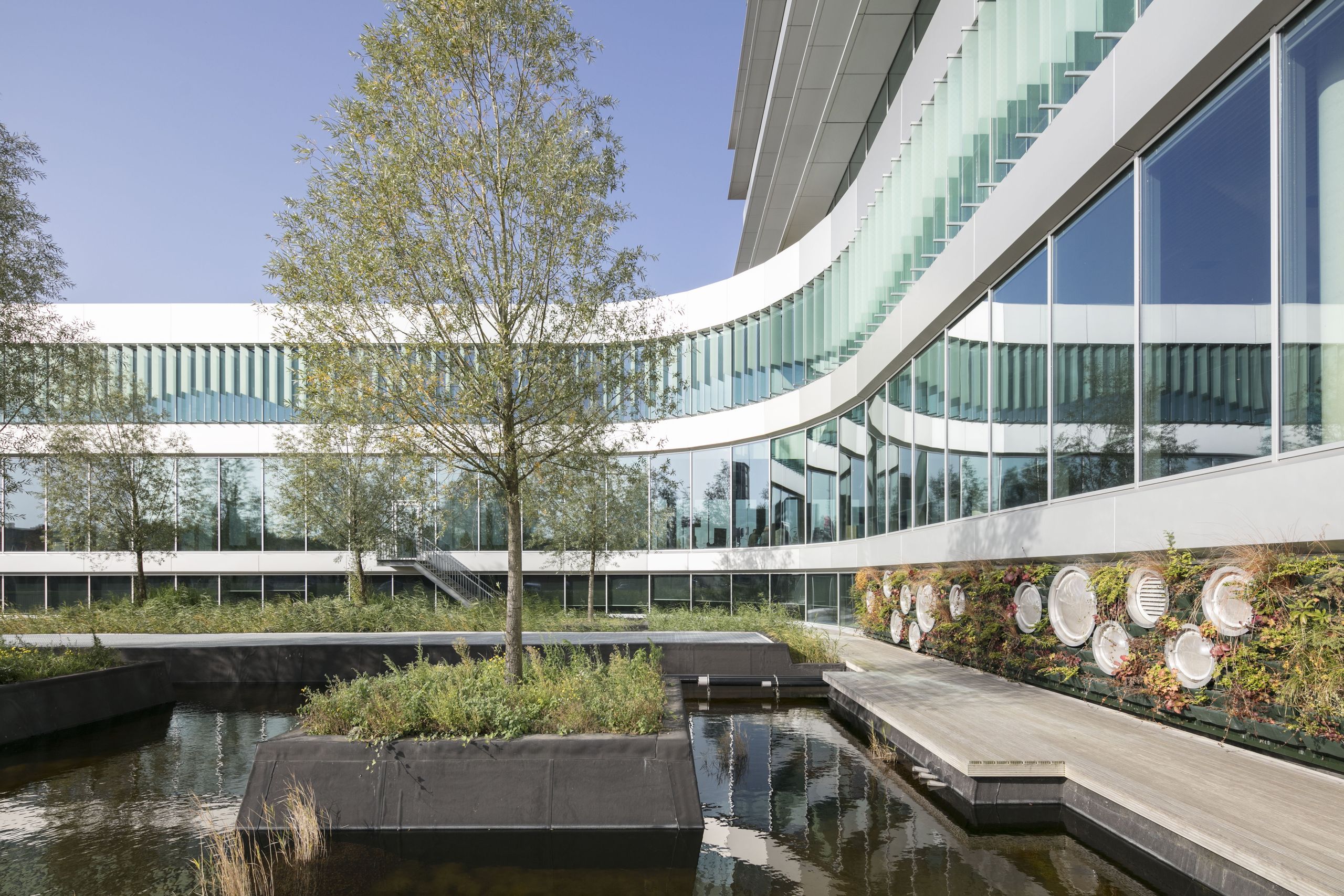
Based on the open-house concept, which allows everyone to come and work in this part of the complex, the building connects people and staff. The offices are located on the floors above, in a secure zone in the tower. The complex comprises a single three-dimensional work environment: everything is connected to everything.
The building refers to the agricultural tradition of this Limburg city and its top floor features a greenhouse with seasonal workplaces and room to grow regional products that also heats and humidifies the air that enters the building.
The green air-purifying façade is the largest green building façade in the world and forms a protective shell against traffic and railway pollution. The glass window in the green façade offers a view into the heart of the building – the interior is visible from the inner city, in keeping with the transparency of democracy.
The realization of the new stadskantoor presented an extraordinary opportunity to utilize C2C and circular ideas in a public building of considerable size – and thus to help spread these ideas. During this process, Kraaijvanger devoted a considerable part of its resources to sharing knowledge with partners and stakeholders in order to break new ground. Introducing a system of material passports made it possible to continue to innovate during construction. The passport records exactly what goes into the building. The contractor and producers are challenged to come up with innovative new products that are better than those described in the specifications. The ultimate target is to give the precious raw materials used in the building a new life without compromising on quality.

The building purifies air through the ‘green lung’ façade, recycles rainwater and waste water, is energy neutral and promotes wellbeing. In addition, the building produces no waste: it is in fact a temporary raw materials bank with guaranteed residual values for a number of products. The building’s green façade creates (bio)diversity: like a vertical city park, it is a natural biotope for more than 100 plants, animals and insect species.
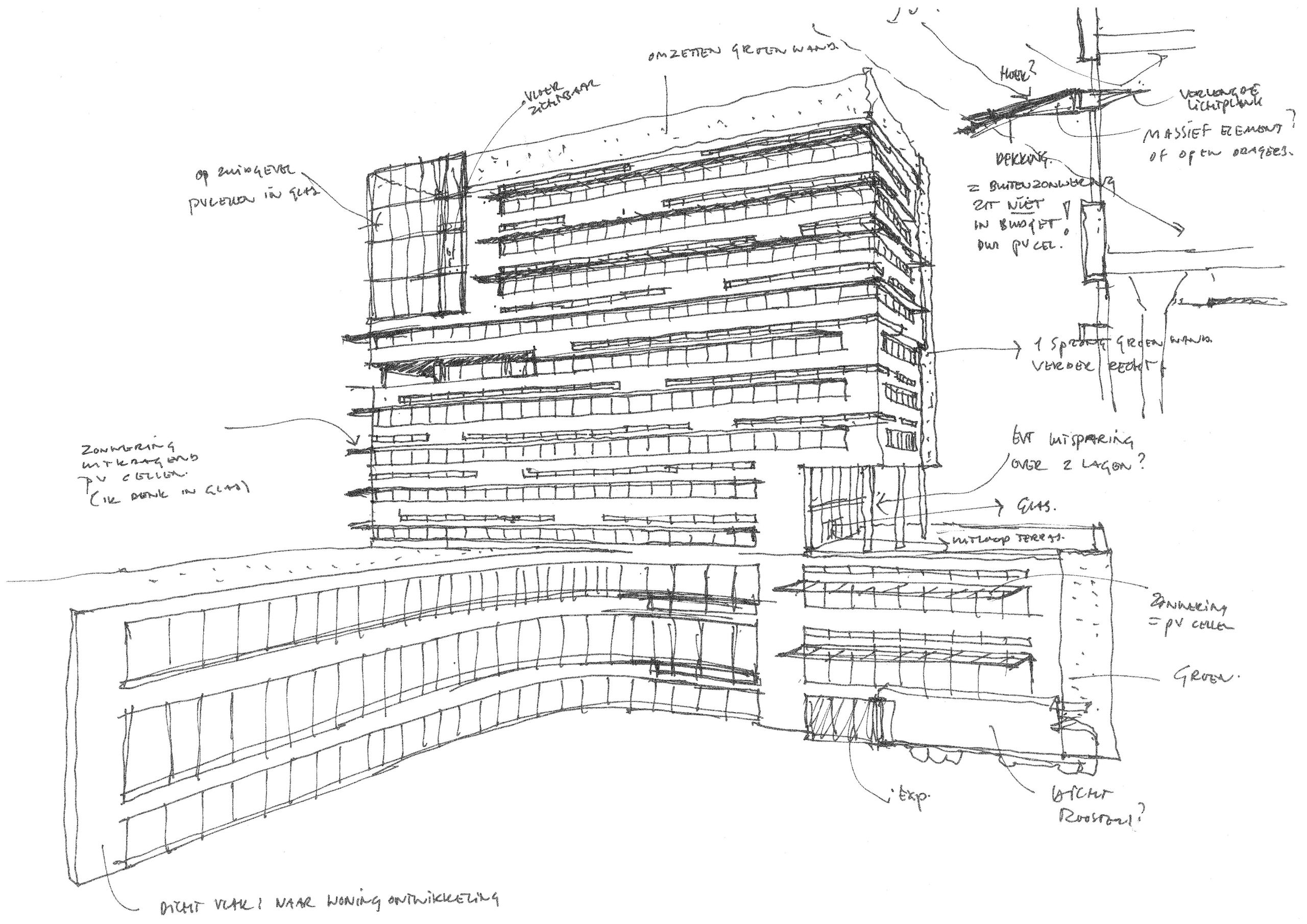
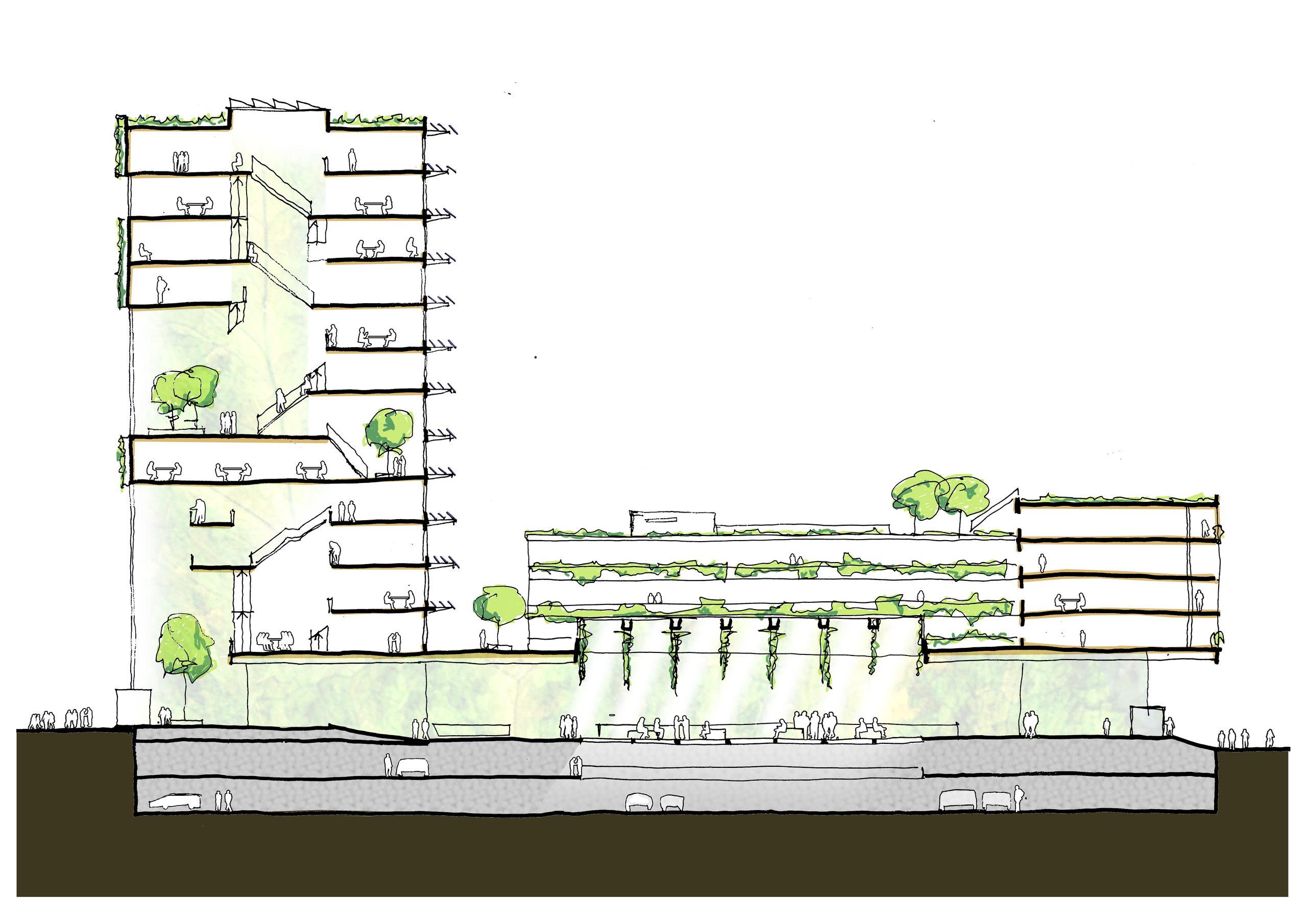
The base includes functions that create added value for the entire city, such as a café with theatre facilities, open workspaces on the ground and first floor, and a beautiful garden with helophyte filters. During this project, numerous producers and suppliers acquired C2C certifications for their products and the project thus demonstrably stimulates the transition to the economically profitable principle of the C2C production of goods. The design has won several architectural awards, including the ambitious international Architizer + Award in the category government buildings.
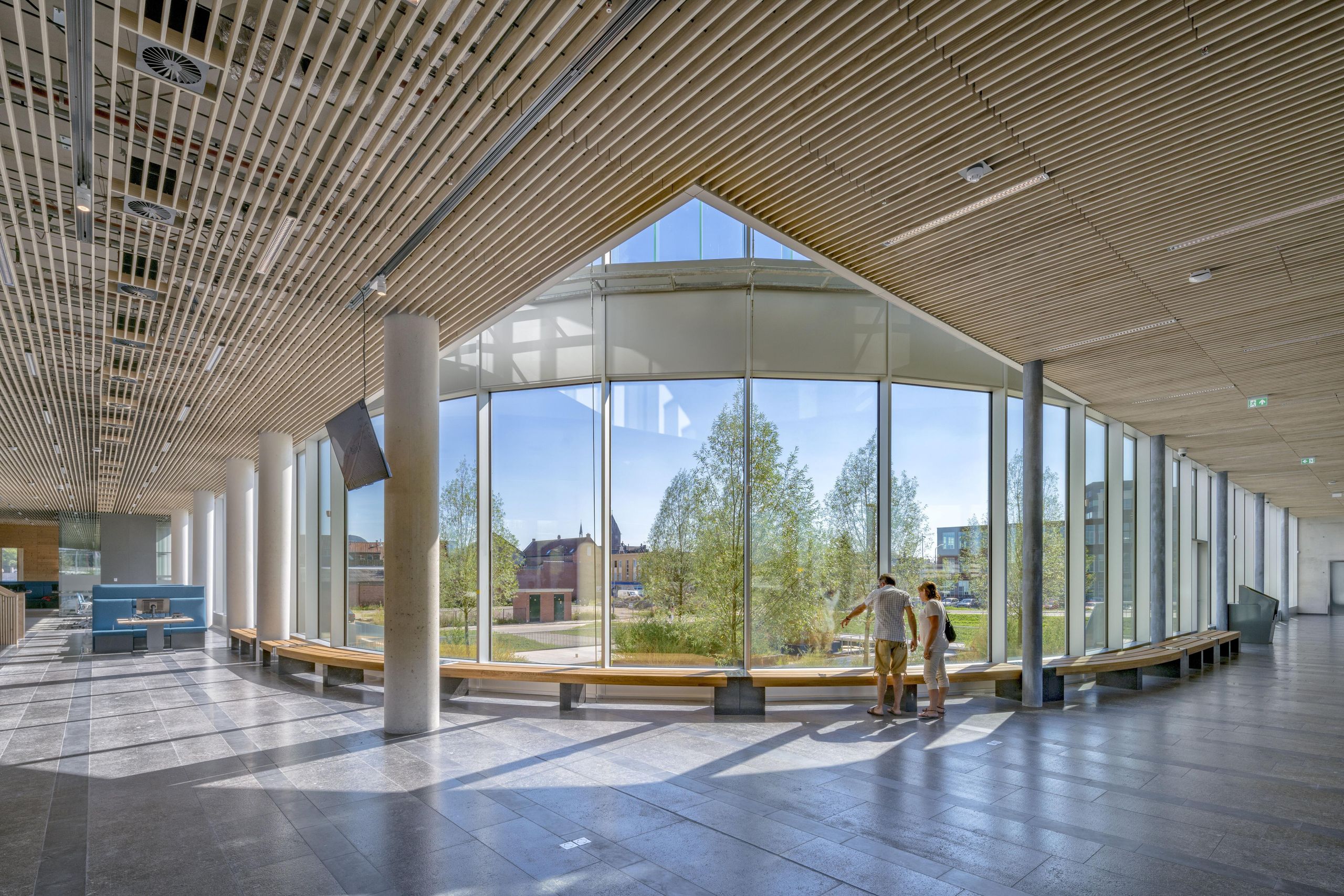
- Architizer A+ Awards 2017 - winner category overheidsgebouwen,
- Plan Award 2017, winner category Office & Business
- WAN Sustainable Buildings Awards 2017 - nominated Shortlist,
- 2017 Shaw Contract Design Awards,
- 10th Annual International Color Awards 2017, Honourable Mention,
- Green Building Solutions Award 2016 - finalist,
- Cradle to Cradle Products Innovation Institute Award 2016,
- Green Building Solutions Award 2016 - Honourable Mention,
- Wood in architecture 2016 - nominated longlist,
