Haagse Poort
The Hague
New public interior design
The Haagse Poort, a remarkable, asymmetrical structure of 275 metres long that spans over the Utrechtsebaan with a large arch. This imposing building was designed by Kraaijvanger in the 1990s. The Haagse Poort consists of a high-rise and low-rise section, connected by the arch on the seventh floor. The building has a floor area of 109,420 square meters. and offers approximately 68,000 square meters of office space. Cromwell Property Group has selected Kraaijvanger Architects through an architect selection to create a design that gives more living quality to the semi-public spaces. The entrance on the ground floor and the restaurant on the seventh floor will be renewed. As a result of this major change, the users, Nationale Nederlanden and McDermott, are making more use of the public spaces within the office building.
Park & Plaza
To improve the quality of stay, inspiration was drawn from the urban environment of the building. A city park and town square have been taken as starting points for the renovation of the entrance hall and the restaurant. A park with real nature is built in the entrance hall, in which tall trees are placed. On the seventh floor, large bushes and green plating is placed between the custom work. The restaurant on the seventh floor is a wooden square with walls where openings provide access to the adjacent spaces; a coffee bar, lounge and issuing area. The changing rooms and showers have also been tackled to make them functionally usable.
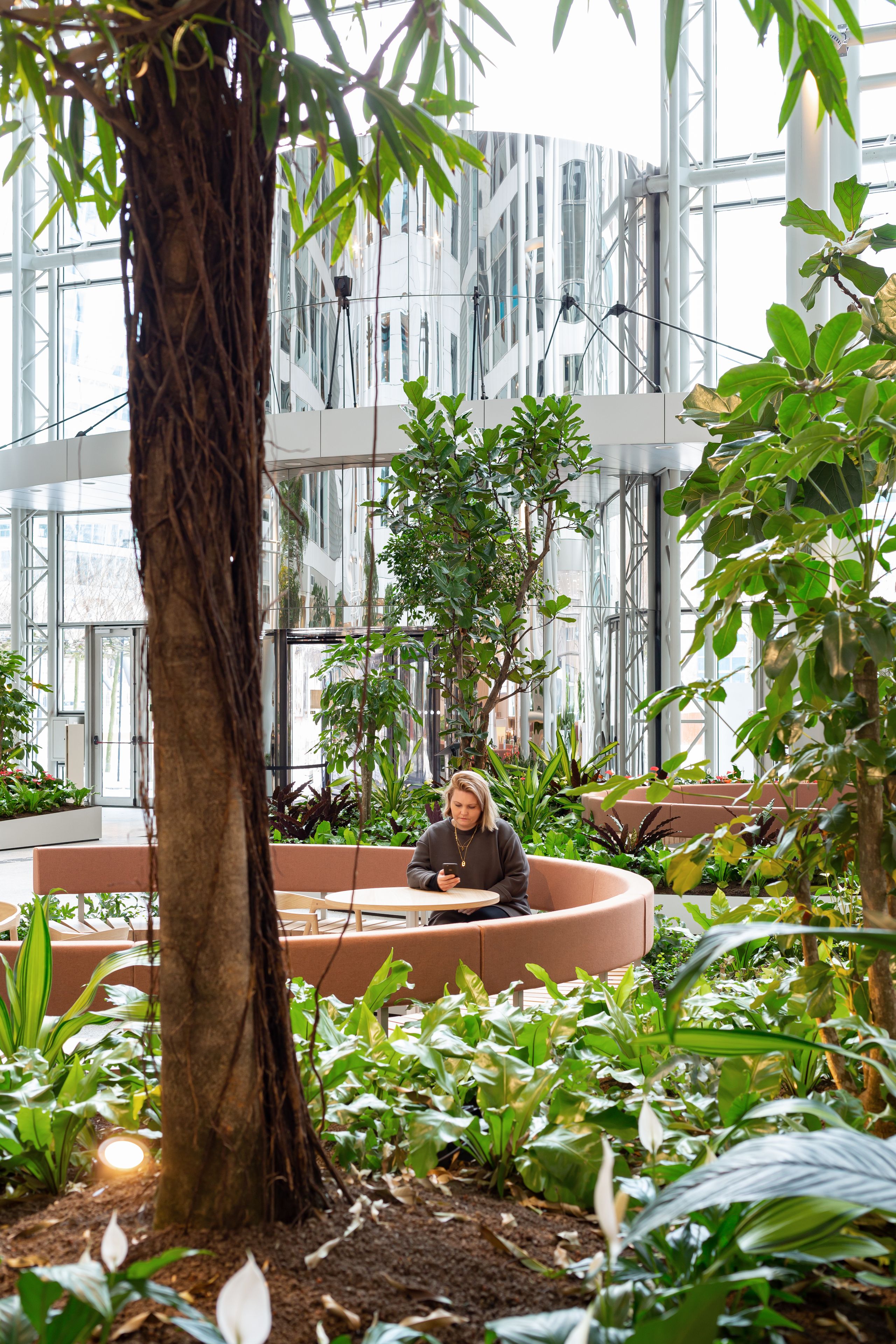
Instead of always sitting behind the desk in the office, space has now been created to hold a meeting in the green park or restaurant. The public cafe on the ground floor next to the park offers the space to work flexibly, consult with your colleagues or have lunch with an associate. Studies have shown that a green environment has a positive effect on people's well-being. A large green environment always within reach in the working environment comes in very handy. When work can cause a lot of stress, the park brings an oasis of peacefulness.
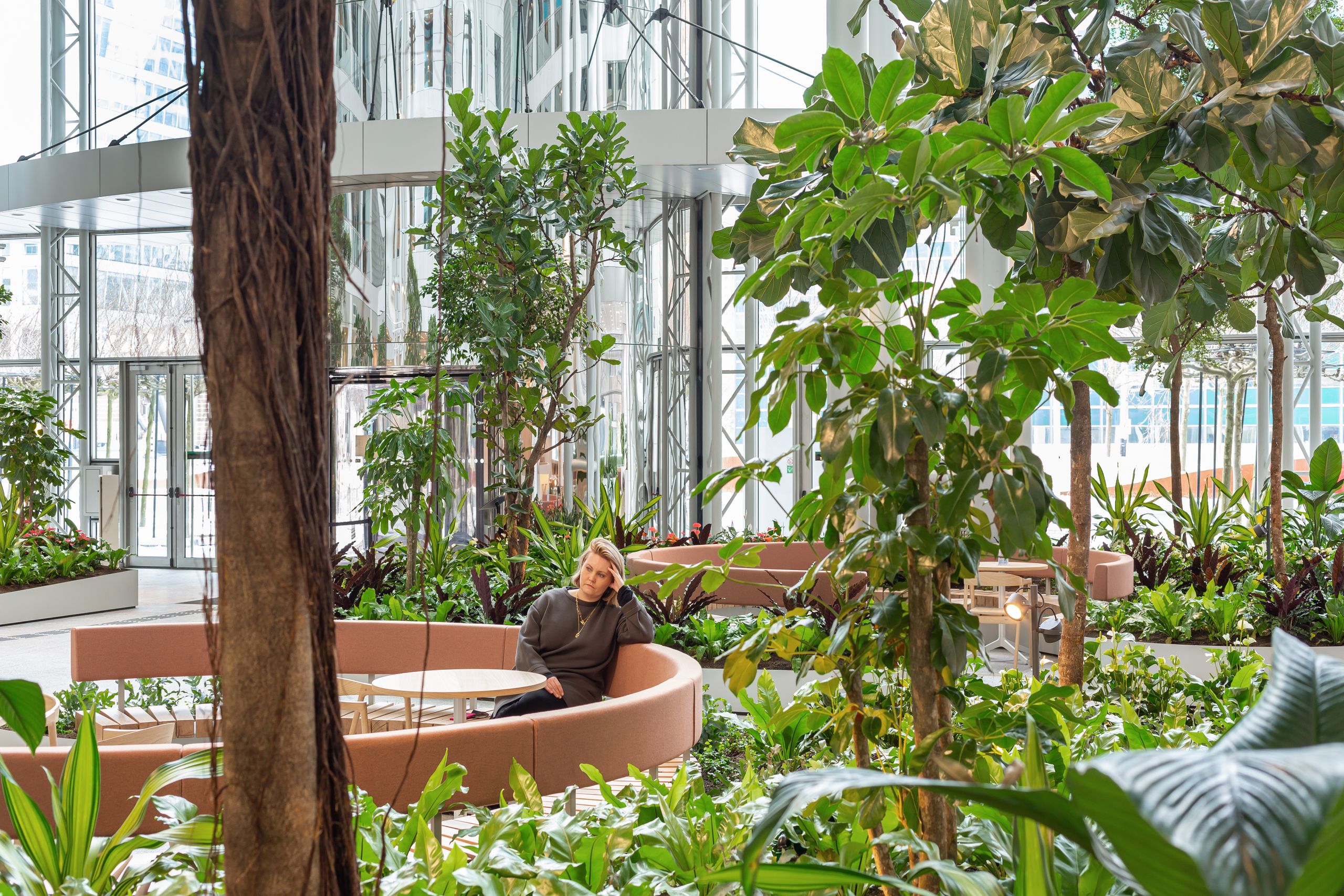
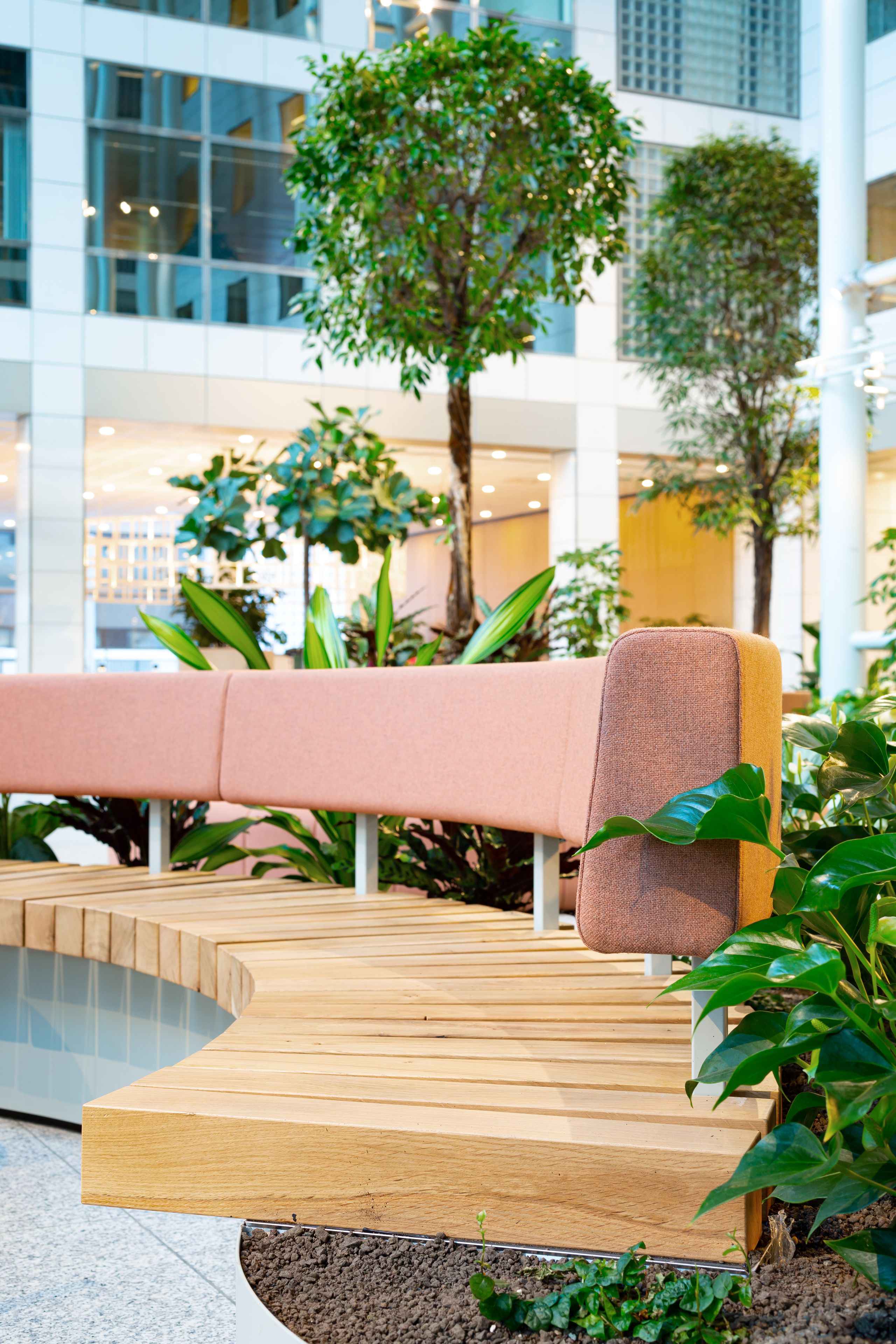
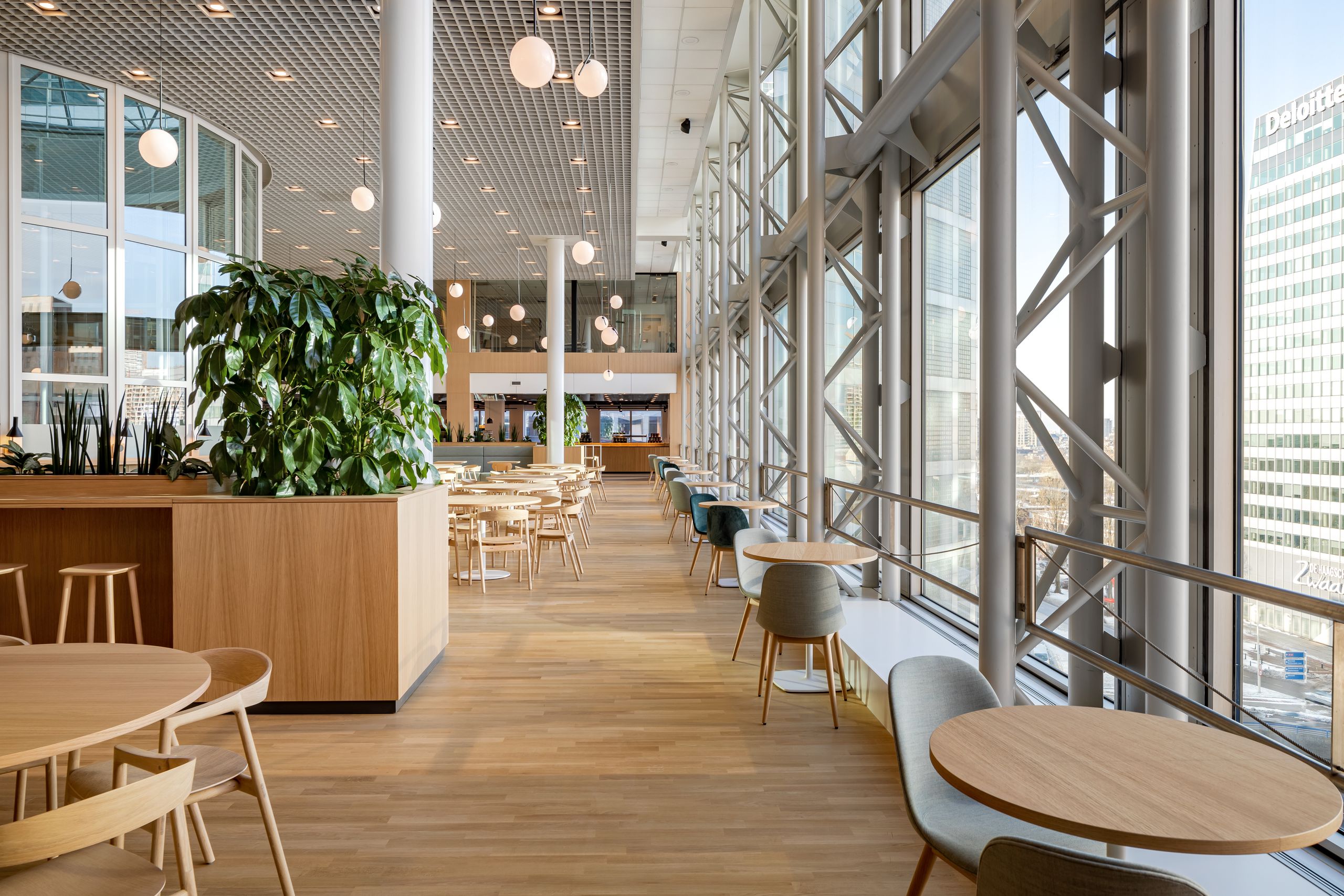
The restaurant on the seventh floor is portrayed as a city square. On the square of the company restaurant, there is a variety of custom-made furniture which offers a diversity of seating options and plants which together have an attractive and inviting appearance. The custom-made oak wood is combined with a light grey composite and the green of plants. These elements together with the loose wooden furniture create an atmospheric but above all-natural and healthy ambience, in which the user is inspired. The supply of healthy food in the distribution zone plays an essential role.
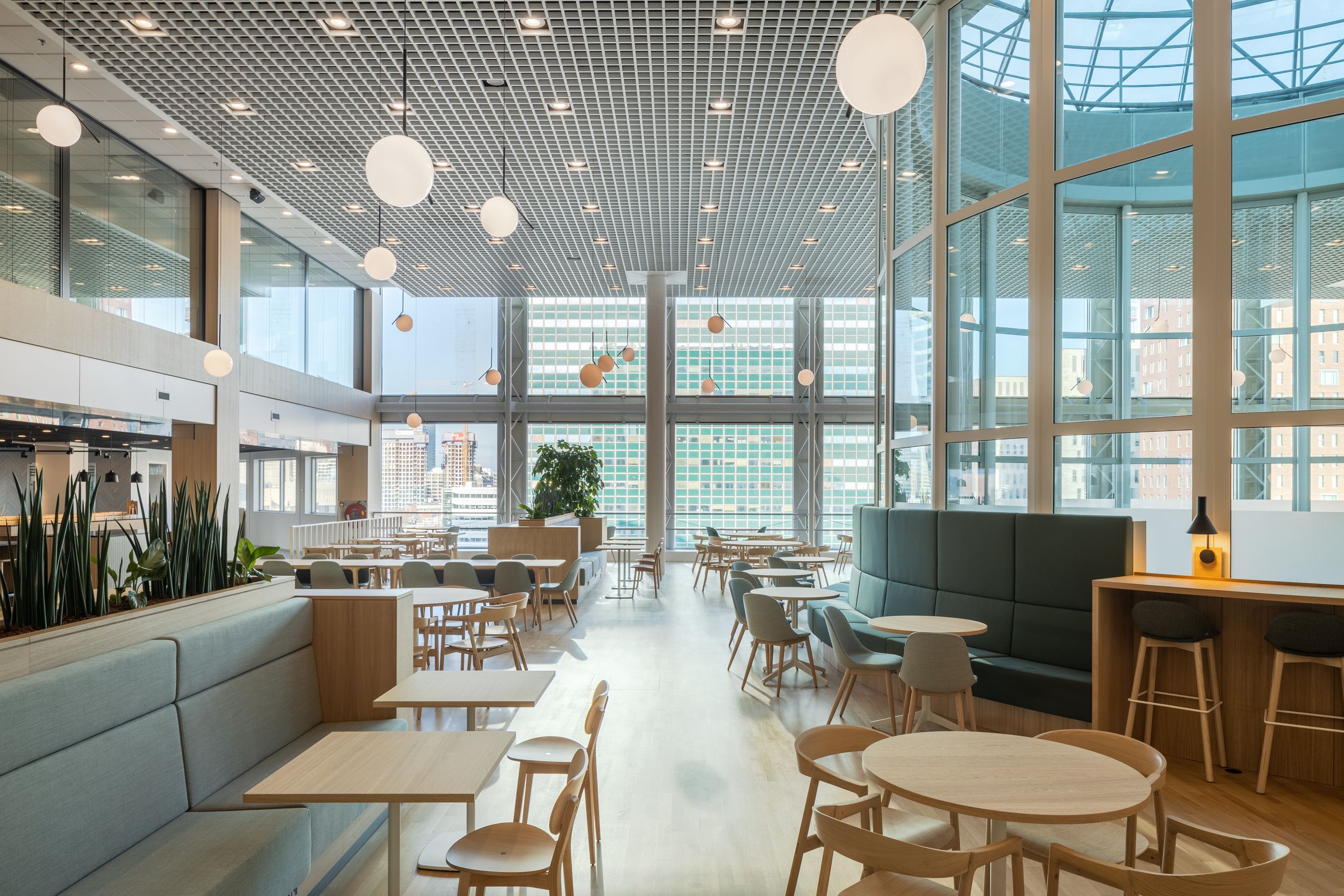
The well-being of the users of the building was considered during the design process. People, in business, should be more in touch with nature. De Haagse Poort aims to obtain the highest possible classification for sustainability certification under the WELL category. This will encourage other companies to innovate and in this way be inspiring in the field of sustainable and healthy living.
