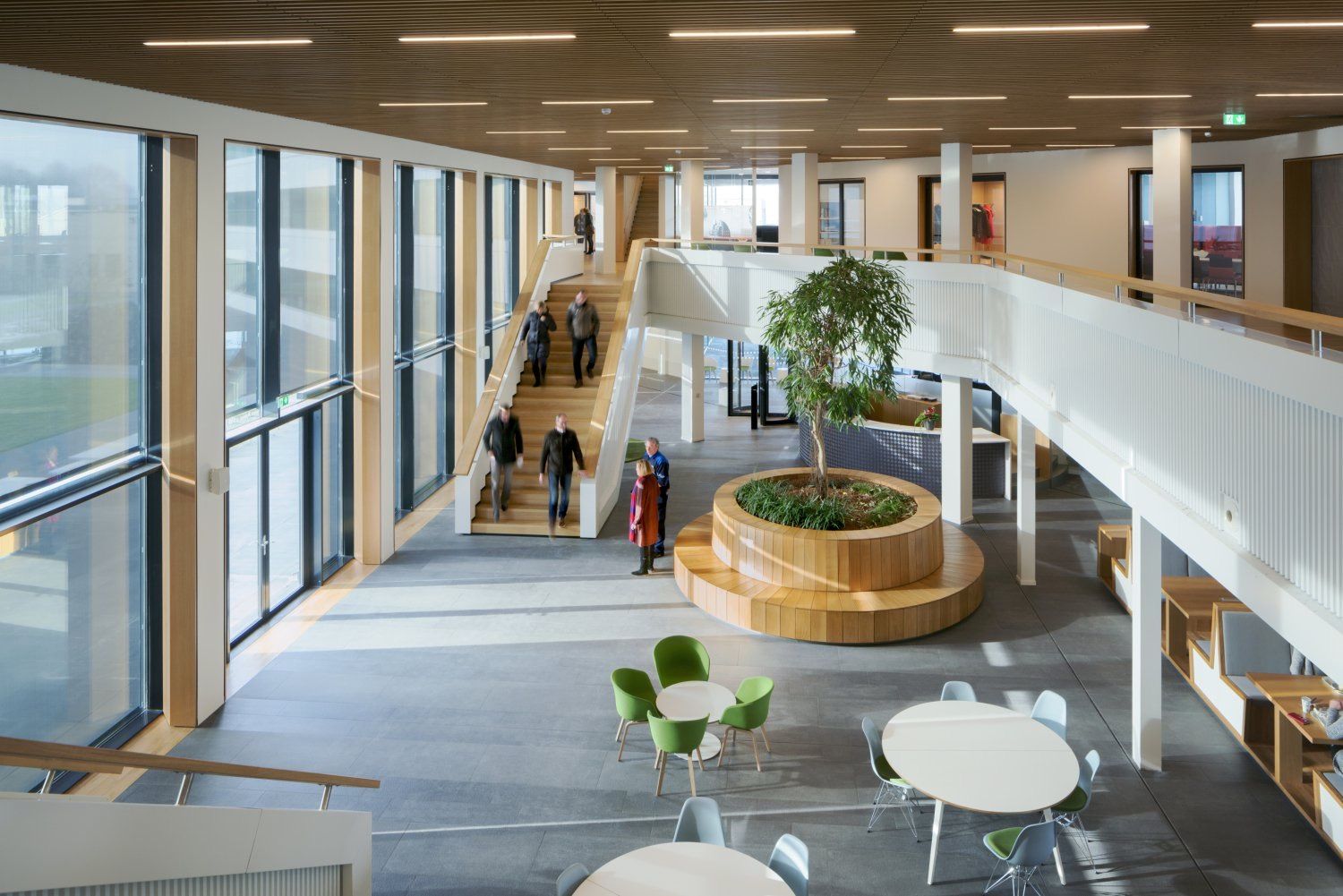Headquarters RDW
Veendam

The main RDW complex in Veendam is getting a fitting identity, a new heart and an open work environment. The existing headquarters is being renovated in an inventive, cost-effective and sustainable manner. Kraaijvanger Architecten is transforming the complex from a collection of different, expressionless buildings into one that is like the organization: open, transparent and sustainable. Outdated work environments are being replaced by ones that encourage encounter and collaboration.
Kraaijvanger is introducing daylight, green views and height into the building. The structure is being improved by the addition of a natural meeting space, a winter garden with an eat-work café located between the various building components. On the one hand, the new heart will connect the components; on the other, it will provide the work environment with views, light and air. Large windows in the façades strengthen the relationship between the work environment, the garden and the adjacent forest.
The renovation is as cost-effective as possible in terms of both investment and operation. The focus is on smart investments with the greatest possible effect. For example, heat and cold storage allow sustainable energy management and the buildings are enveloped by a single, optimized façade. Formerly rated G, the least energy efficient, the complex is now rated A++. The entrance, the meeting centre, the work areas and the patio are spatially and functionally combined. In addition, cleverly placed vides and skylights provide more daylight, transparency and greater spaciousness.




