Campus Porteum
Lelystad
‘Too Big To Fail’
The commission for Campus Porteum in the city of Lelystad (NL) was one in the category ‘too big to fail’. In the future, all secondary education had to take place at its Rietlanden location: 27,500 m2, 3,800 pupils in all categories, from VMBO to HAVO-VWO.
How can the inevitably large scale of the commission be combined with a desire to realize comprehensible, recognizable and manageable units? How can the expression of unity be balanced with the expression of diversity? And how can it be ensured that the campus takes full advantage of the beautiful surrounding landscape?
These are big questions and they had to be answered in the context of current and future educational building innovations: mix large and small spaces, open and closed, with units (sub-schools) of about 250 pupils. In technical terms, Campus Porteum had to become an energy-neutral school (EPC < 0) and offer a healthy environment in accordance with Cradle to Cradle principles[DC2] .
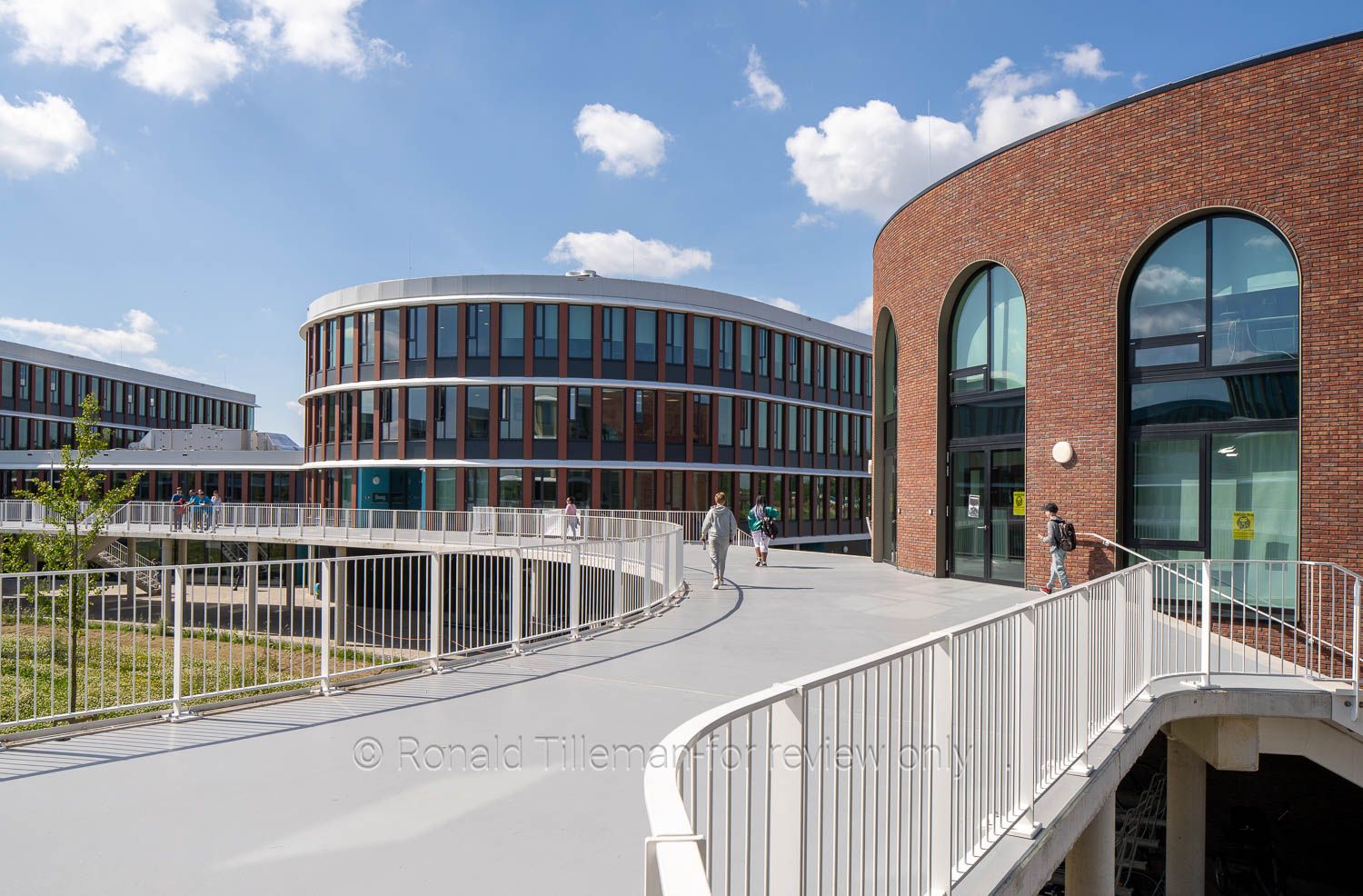
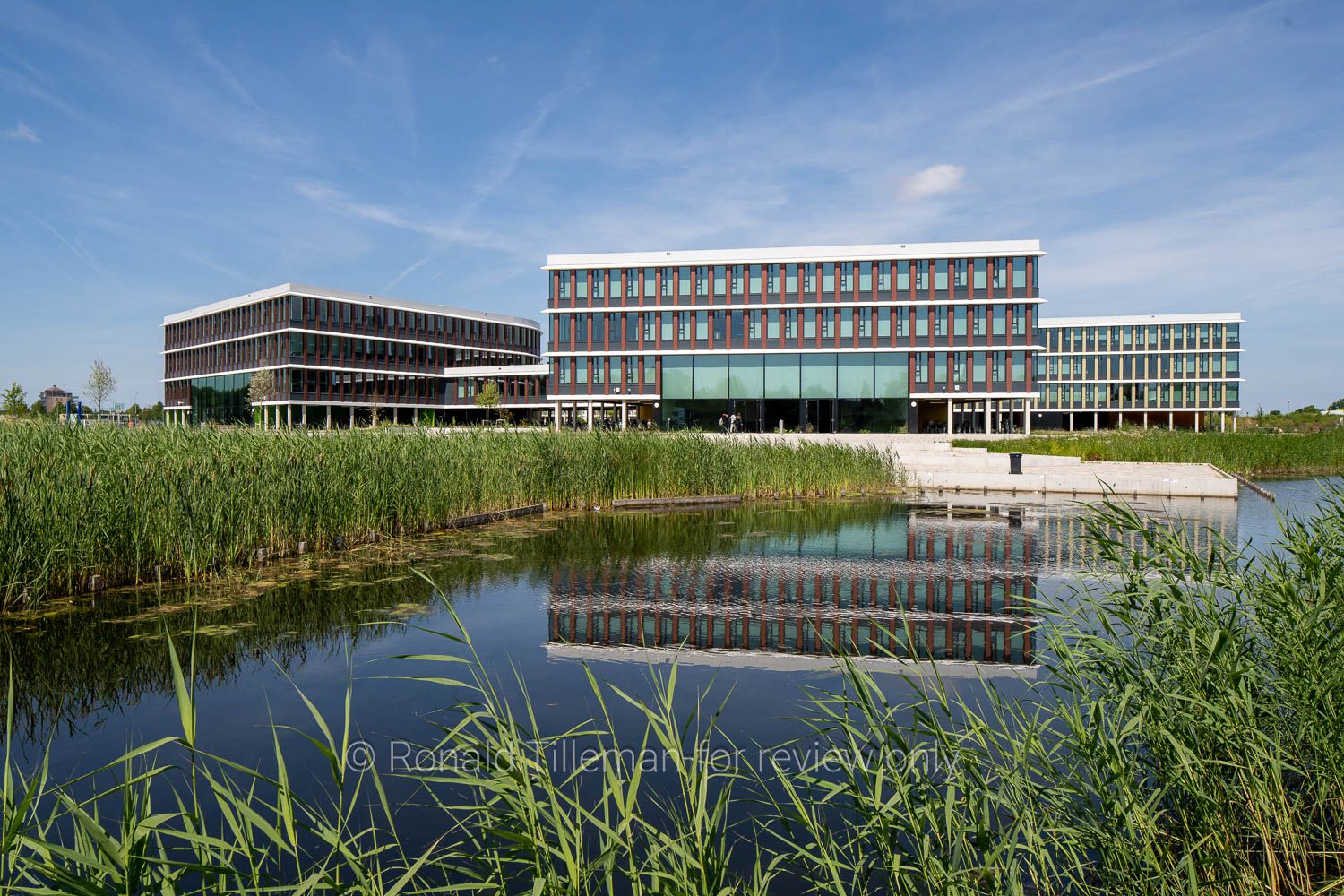
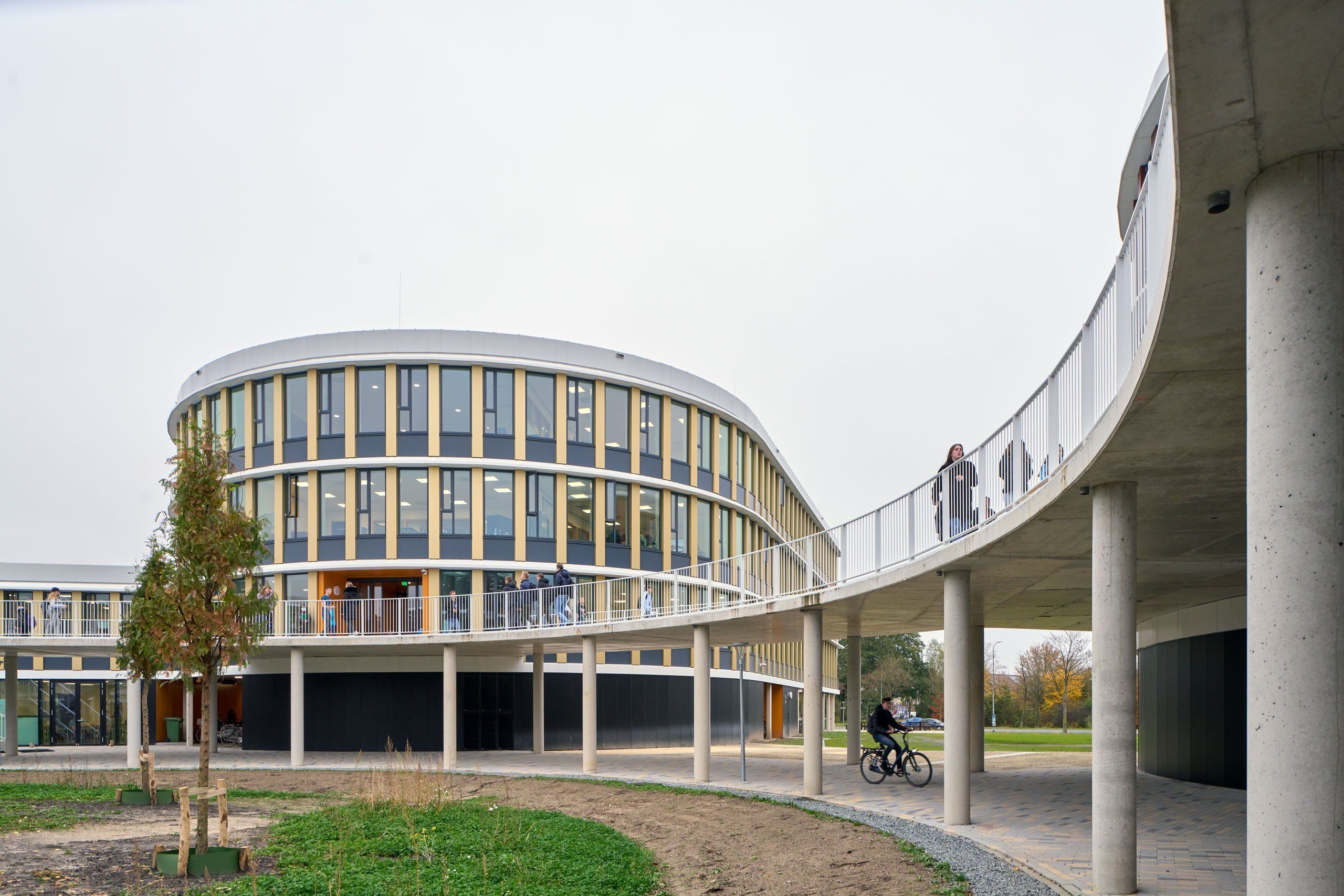
Unity in diversity
The secret of a good solution is contained in the title of the project: the ‘campus’ is a concept that can develop into an exemplary project in Lelystad. The campus (Latin for field) has two key characteristics:
A good succession of scales solves the scale dilemma. It is hard to find a scale between the mega-block and the terraced house anywhere else in Lelystad. Here, the succession of scales includes
Each school section has a double-high common space in the garden. Six more or less autonomous units of 650 pupils around a central atrium on a schoolyard are cognizable and manageable. Wings and, in the case of the VMBO school, a craft room connect the different schools. The façades are transparently rhythmic. Each school section has its own colour range. The two schools – VMBO and HAVO-VWO – each have a slightly different façade finish, gold and copper-coloured aluminium respectively.
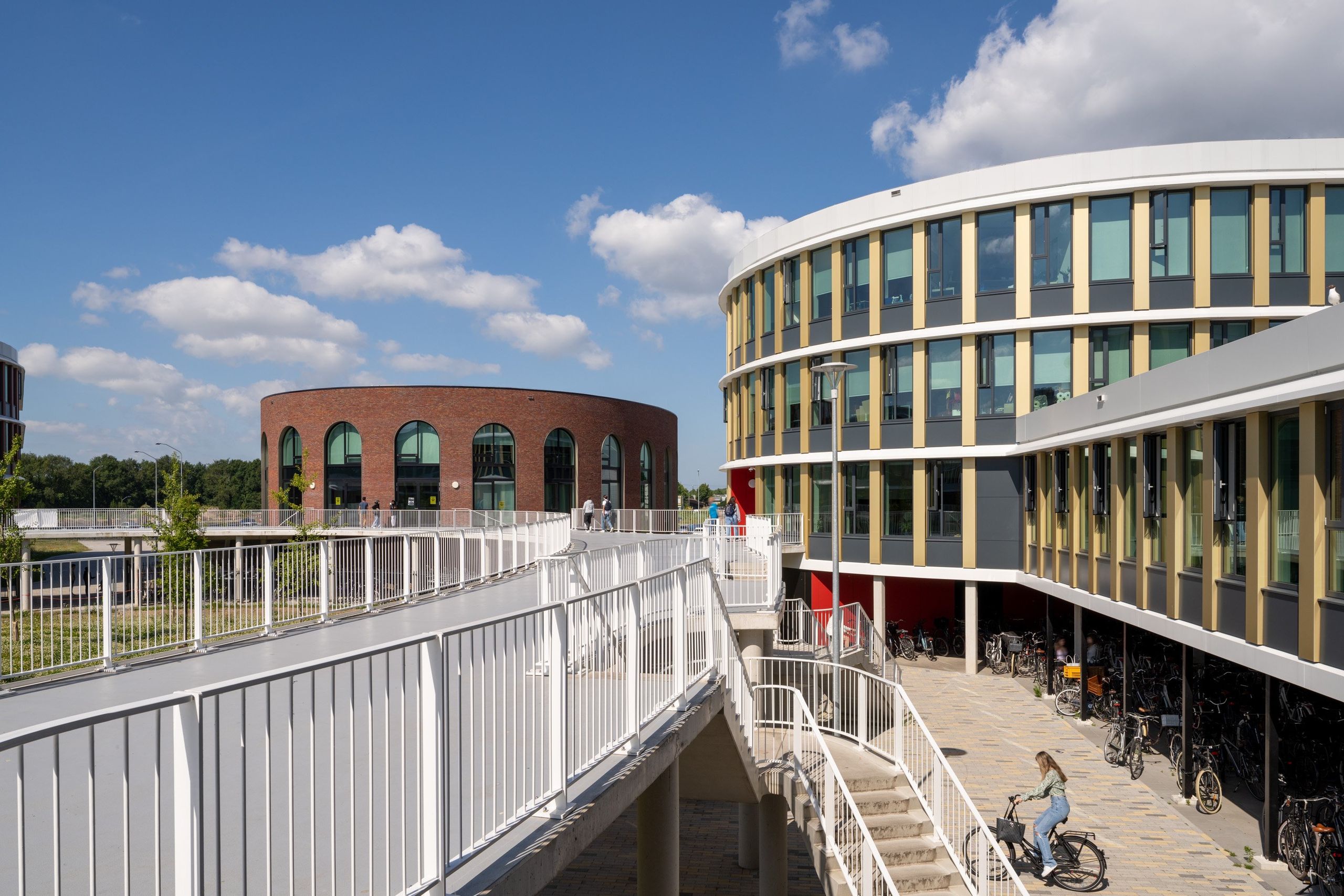
Big, not complex
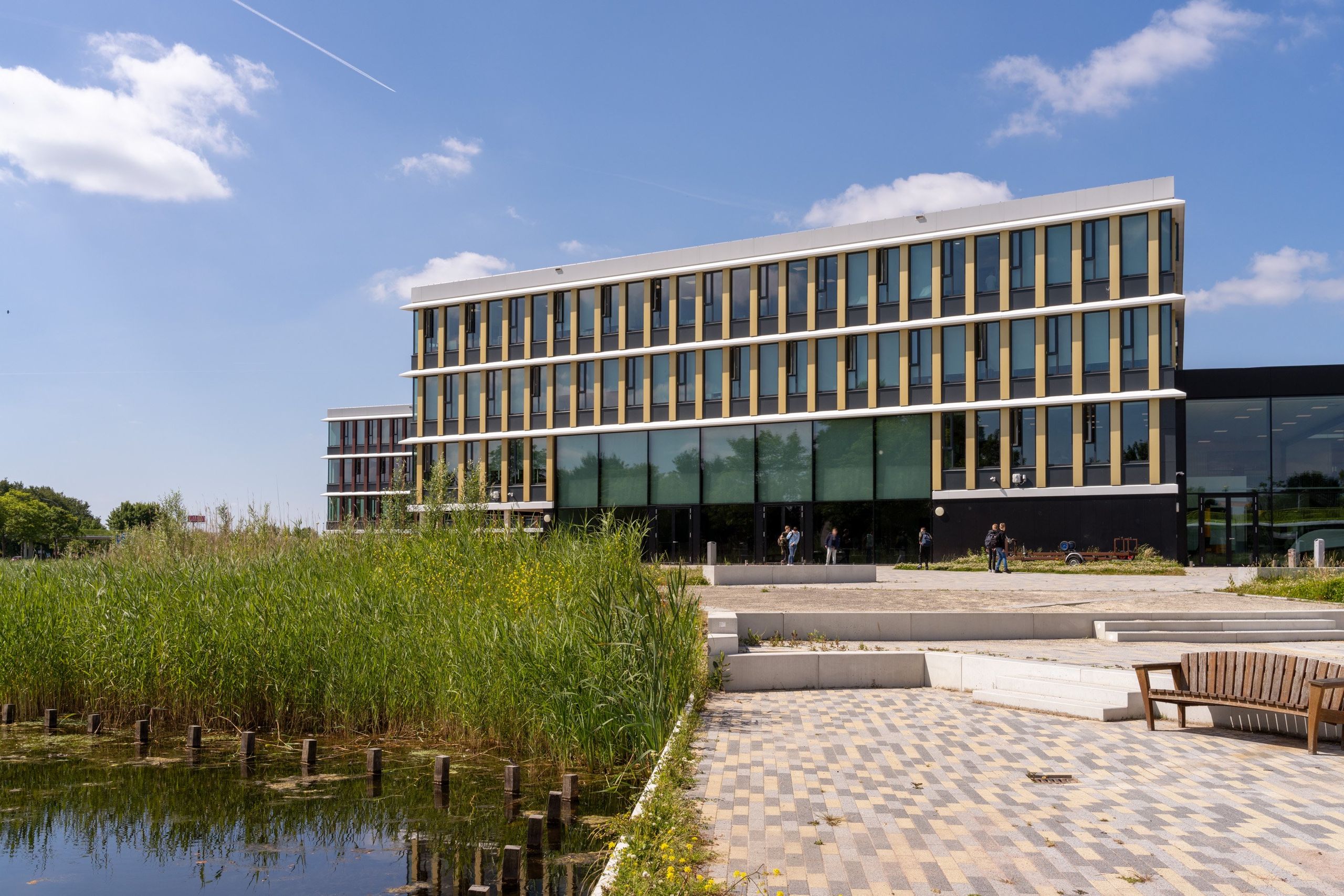
‘Keep it simple’ was the motto of the design process. The commission may have been comprehensive and diverse, but it was not complex. Our main aim was to optimize the construction flow of the seven buildings in the open environment where possible.
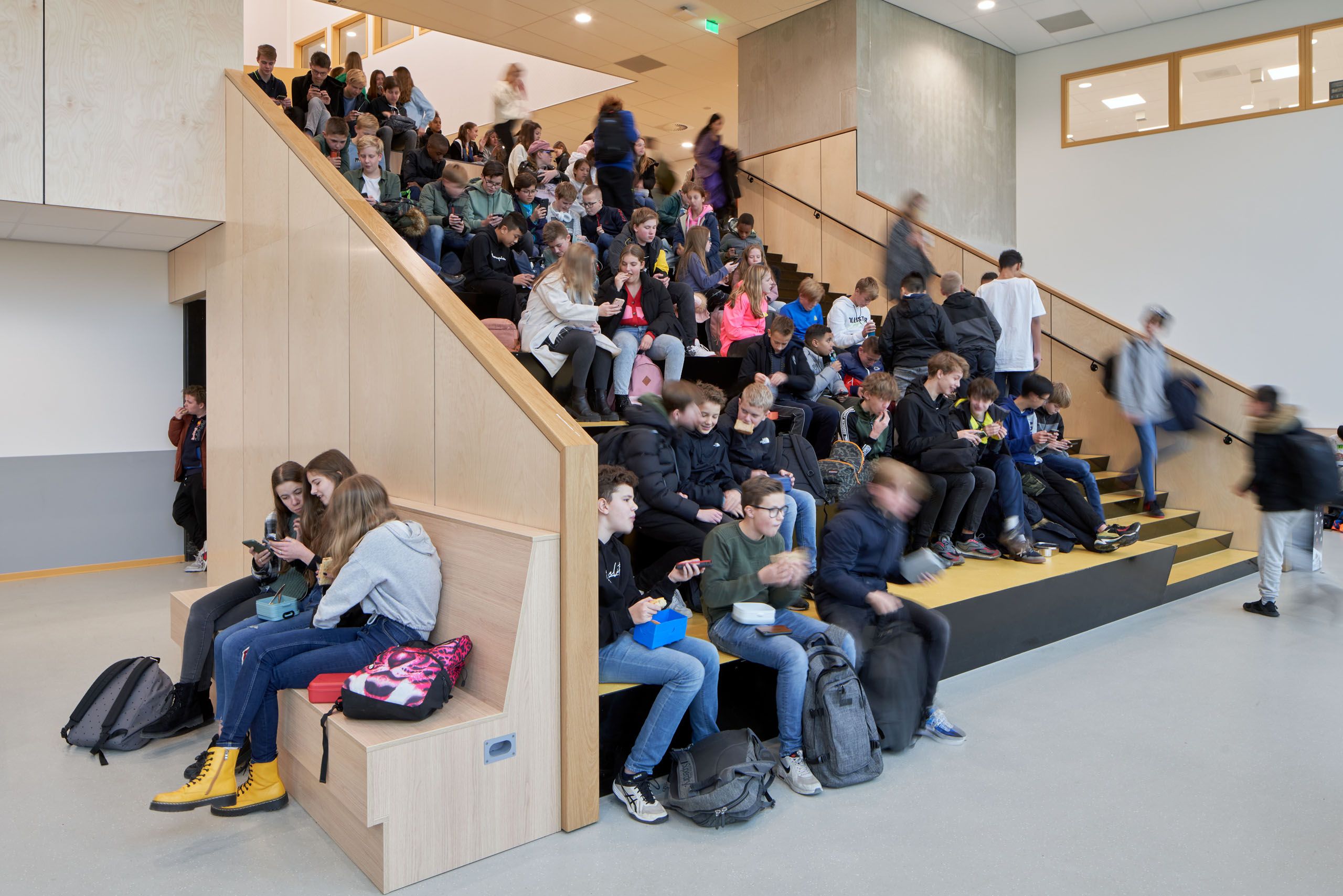
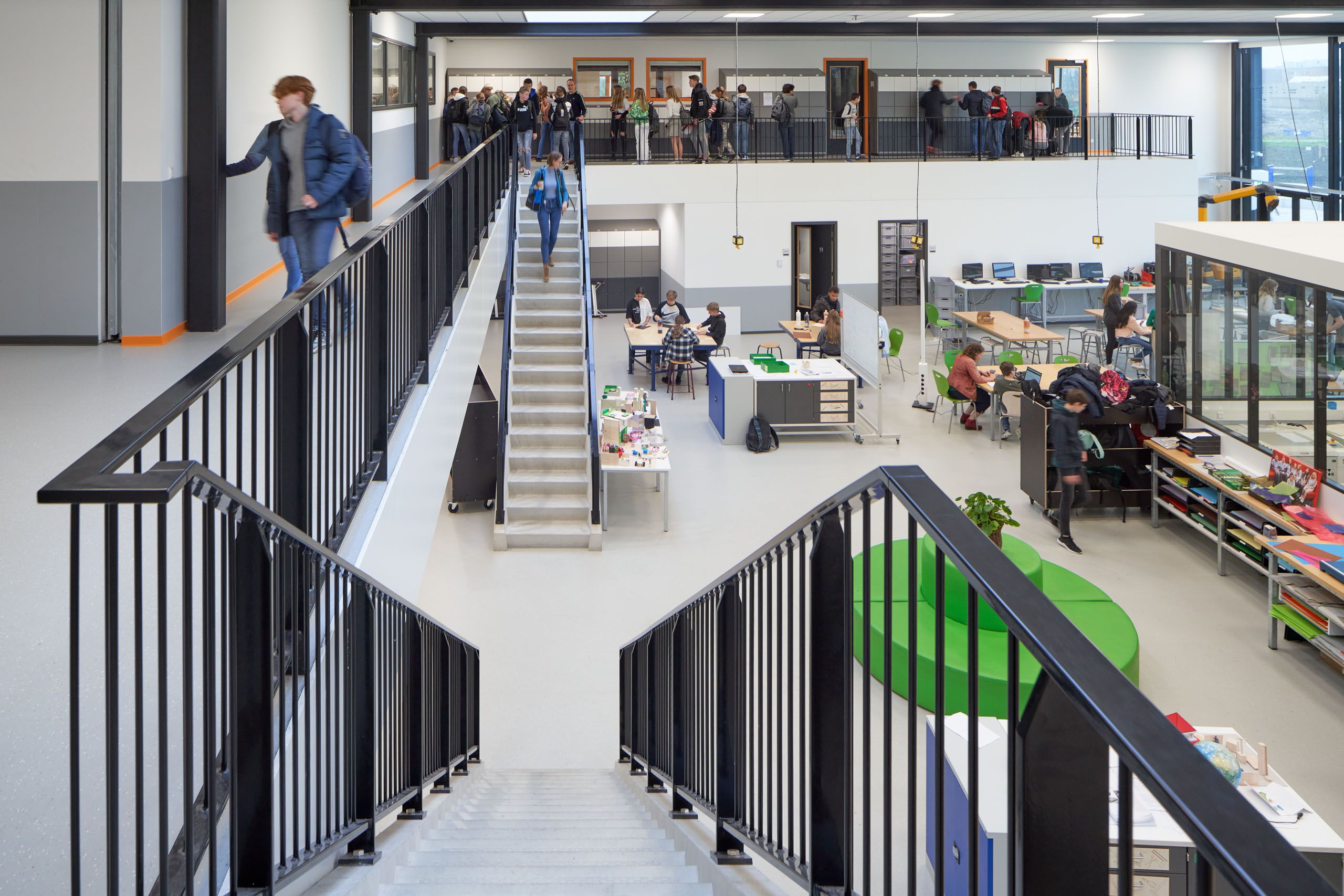
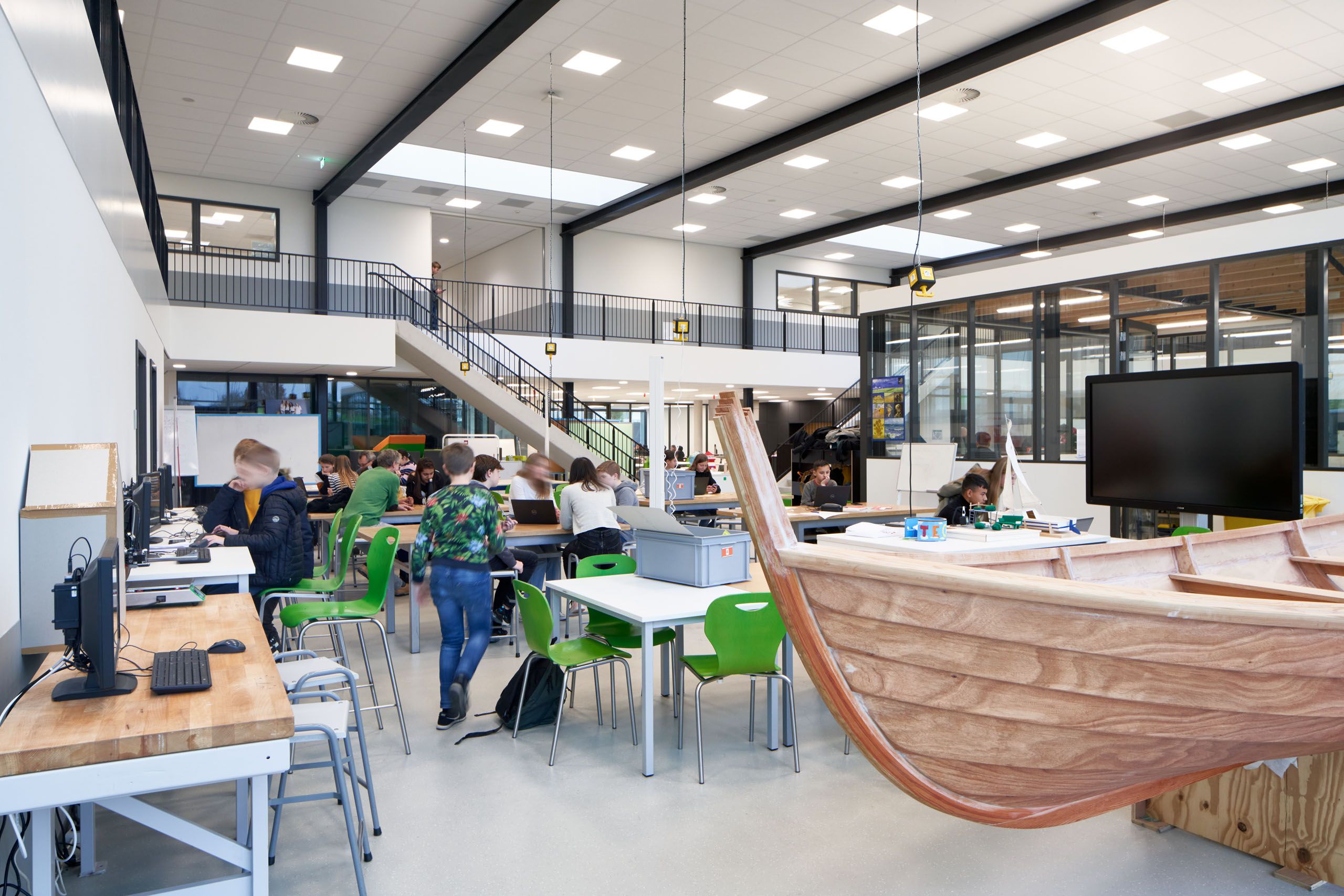
The ‘Flower’ Is Still Blooming
The concept of the competition design has proven its strength. Except for minor adjustments in the setup, the positioning in the landscape and the functional layout, the concept has remained unchanged. The ‘flower’ with seven different schools that are each able to function more or less autonomously appeals to everyone and has been a source of inspiration in the elaboration. In contrast to the diversity of form, the external expression has been kept consistent, transparent and sober.







