The Baroness
Breda
De Barones is a large reconstruction of a degraded part of the city centre. The heart of the plan is a two storey shopping arcade, designed as a series of palatial rooms. The project also involved restoration of the former library, renovation of a department store and three housing blocks. The entire regeneration operation covered almost a quarter of the medieval city centre. The goal was to interpret the level of detailing that characterizes the European city centre in a modern way.
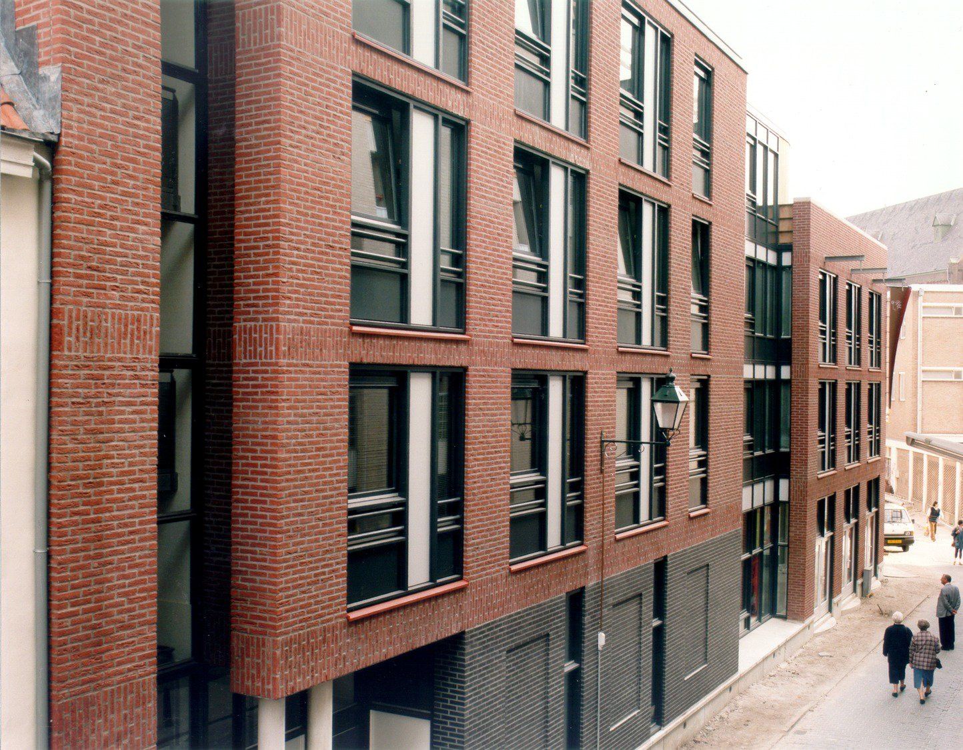
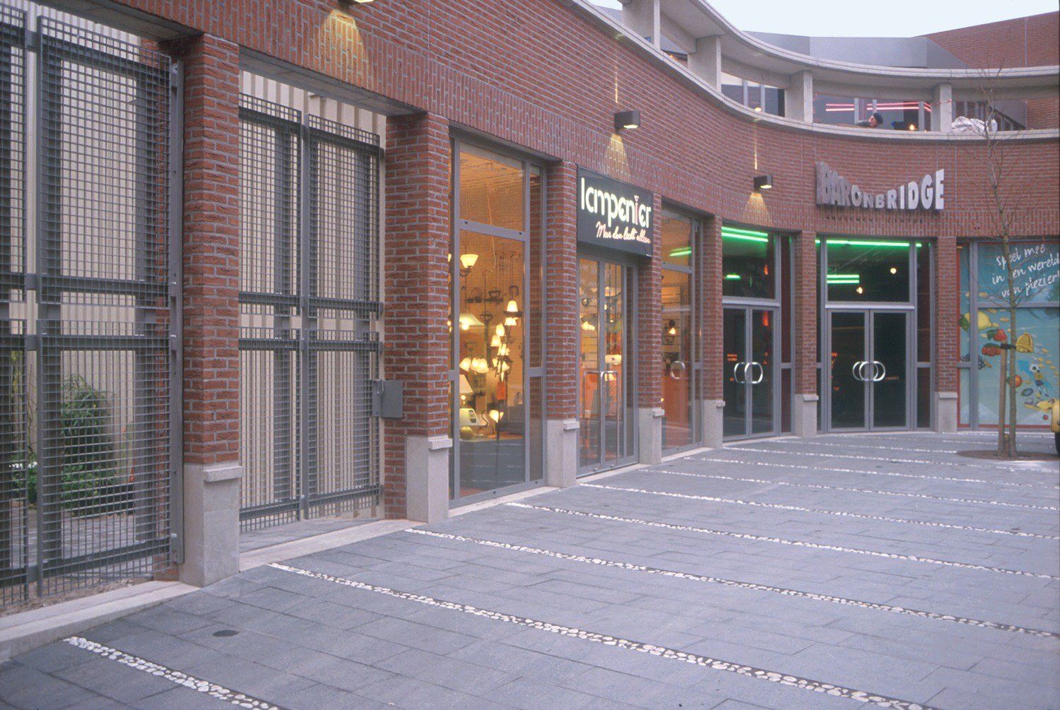
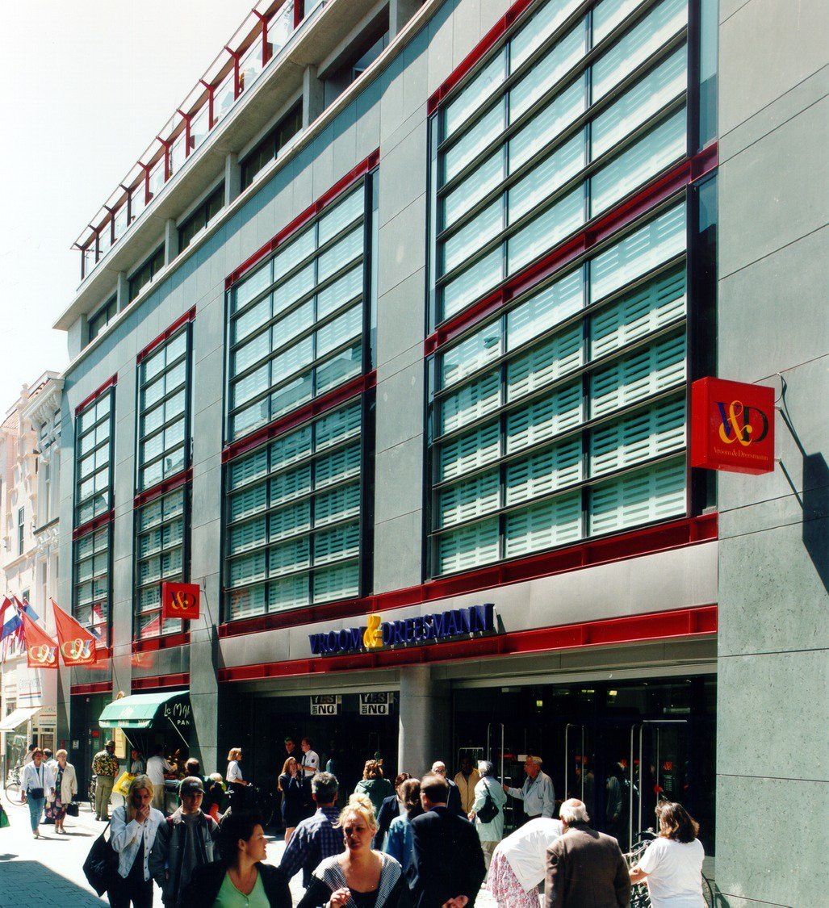
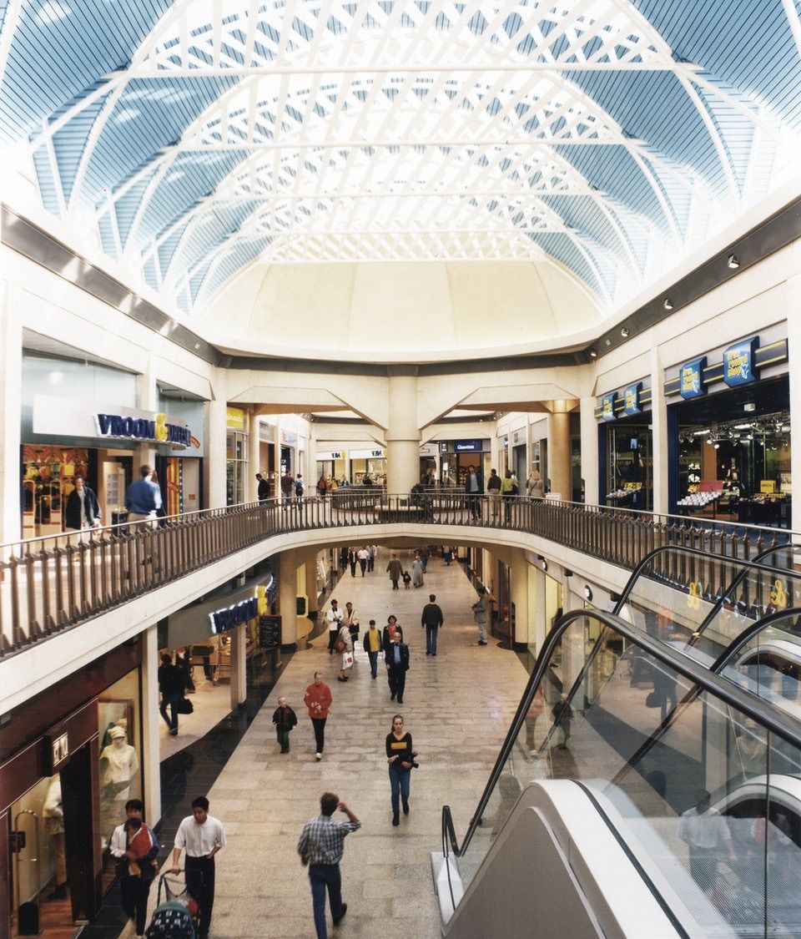
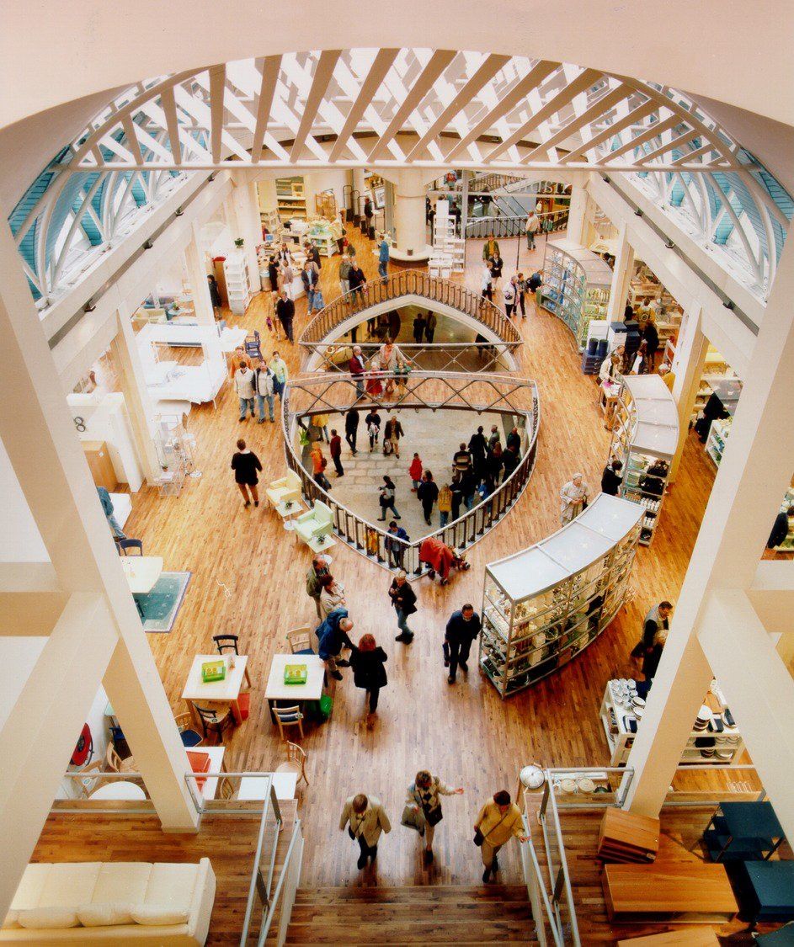
project details
name
The Baroness
built
1995 - 1997
location
Breda
design
1993 - 1995
client
Koninklijke Vendex KBB Nederland - MAB
team
Dirk Jan Postel, Cees Alberts, Peter Butter, Patrick Keijzer, Imco de Man, Wim van der Torre
GFA
37,797 sqm
